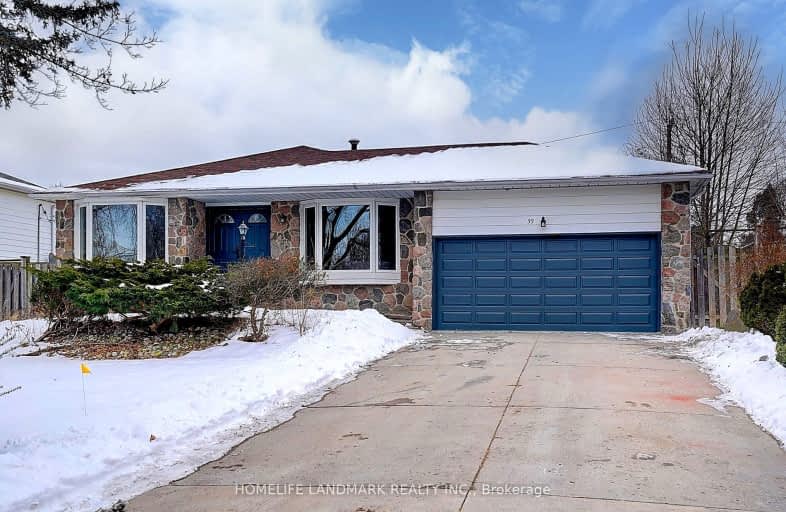Somewhat Walkable
- Some errands can be accomplished on foot.
Good Transit
- Some errands can be accomplished by public transportation.
Bikeable
- Some errands can be accomplished on bike.

Roy H Crosby Public School
Elementary: PublicRamer Wood Public School
Elementary: PublicJames Robinson Public School
Elementary: PublicSt Patrick Catholic Elementary School
Elementary: CatholicSt Edward Catholic Elementary School
Elementary: CatholicCentral Park Public School
Elementary: PublicFather Michael McGivney Catholic Academy High School
Secondary: CatholicMarkville Secondary School
Secondary: PublicMiddlefield Collegiate Institute
Secondary: PublicSt Brother André Catholic High School
Secondary: CatholicMarkham District High School
Secondary: PublicBur Oak Secondary School
Secondary: Public-
Monarch Park
Ontario 2.61km -
Toogood Pond
Carlton Rd (near Main St.), Unionville ON L3R 4J8 3.11km -
Reesor Park
ON 3.22km
-
CIBC
8675 McCowan Rd (Bullock Dr), Markham ON L3P 4H1 0.85km -
TD Canada Trust ATM
5762 Hwy 7 E, Markham ON L3P 1A8 0.86km -
CIBC
4360 Hwy 7 E (at Main St.), Unionville ON L3R 1L9 3.05km
- 3 bath
- 4 bed
- 2000 sqft
308 Caboto Trail, Markham, Ontario • L3R 4R1 • Village Green-South Unionville
- 3 bath
- 4 bed
- 2000 sqft
22 Captain Armstrong's Lane, Markham, Ontario • L3P 3C9 • Sherwood-Amberglen














