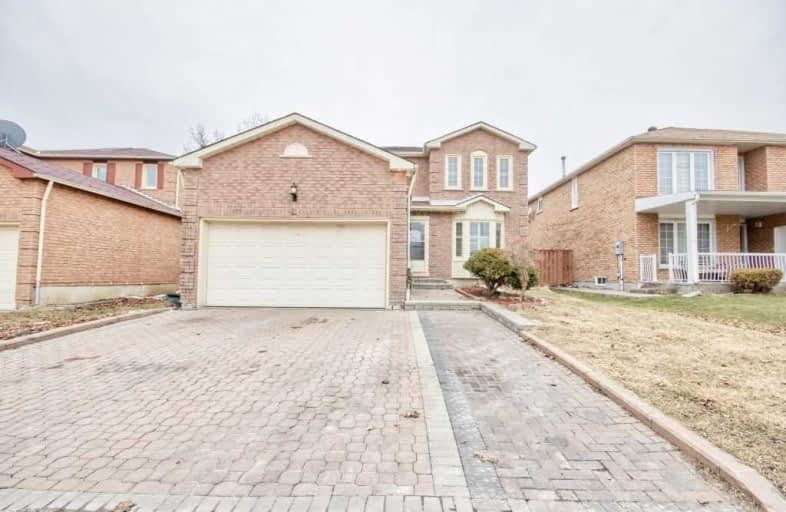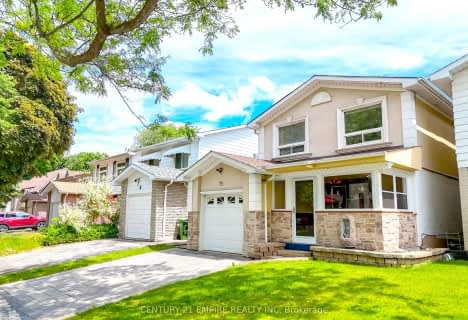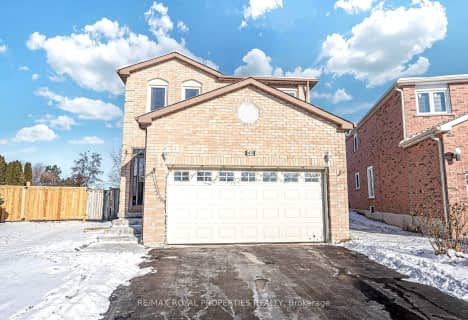
Video Tour

St Vincent de Paul Catholic Elementary School
Elementary: Catholic
1.00 km
St Francis Xavier Catholic Elementary School
Elementary: Catholic
0.58 km
Coppard Glen Public School
Elementary: Public
0.77 km
Wilclay Public School
Elementary: Public
0.98 km
Armadale Public School
Elementary: Public
0.85 km
Randall Public School
Elementary: Public
0.43 km
Milliken Mills High School
Secondary: Public
1.96 km
Mary Ward Catholic Secondary School
Secondary: Catholic
3.56 km
Father Michael McGivney Catholic Academy High School
Secondary: Catholic
0.95 km
Albert Campbell Collegiate Institute
Secondary: Public
3.66 km
Middlefield Collegiate Institute
Secondary: Public
1.26 km
Bill Crothers Secondary School
Secondary: Public
2.97 km



