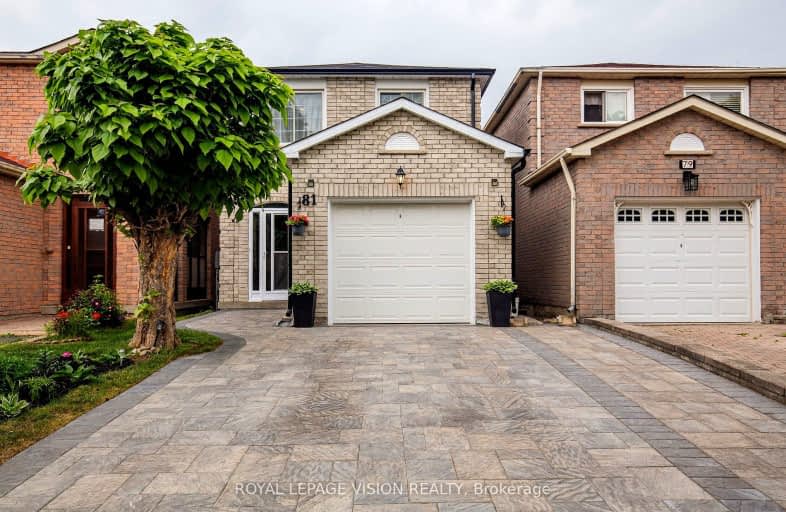
Car-Dependent
- Almost all errands require a car.
Good Transit
- Some errands can be accomplished by public transportation.
Bikeable
- Some errands can be accomplished on bike.

St Vincent de Paul Catholic Elementary School
Elementary: CatholicEllen Fairclough Public School
Elementary: PublicMarkham Gateway Public School
Elementary: PublicParkland Public School
Elementary: PublicCoppard Glen Public School
Elementary: PublicArmadale Public School
Elementary: PublicDelphi Secondary Alternative School
Secondary: PublicFrancis Libermann Catholic High School
Secondary: CatholicMilliken Mills High School
Secondary: PublicFather Michael McGivney Catholic Academy High School
Secondary: CatholicAlbert Campbell Collegiate Institute
Secondary: PublicMiddlefield Collegiate Institute
Secondary: Public-
Kelseys Original Roadhouse
7710 Markham Rd, Markham, ON L3S 3K1 1.66km -
Spade Bar & Lounge
3580 McNicoll Avenue, Toronto, ON M1V 5G2 2.29km -
Skewersguy Japanese BBQ & Bar
2 Fenton Road, Markham, ON L3R 7B3 2.61km
-
Tim Hortons
5641 Steeles Ave East, Scarborough, ON M1V 5P6 0.88km -
Tim Hortons
5975 Steeles Ave E, Scarborough, ON M1V 5P6 0.91km -
Pine House Cafe
21-5661 Steeles Avenue E, Toronto, ON M1V 5P6 0.95km
-
Shoppers Drug Mart
5671 Steeles Avenue E, Toronto, ON M1V 5P6 0.85km -
Denison Discount Pharmacy
7380 McCowan Road, Markham, ON L3S 3H8 1.08km -
Shoppers Drug Mart
7700 Markham Road, Markham, ON L3S 4S1 1.61km
-
Pizza 786
2352 Middlefield Road, Markham, ON L3S 3G6 0.13km -
Karachi Kabob House
2352 Middlefield Road, Markham, ON L3S 3G7 0.13km -
Best Biryani Corner
2352 Middlefield Road, Markham, ON L3S 3G6 0.14km
-
Milliken Crossing
5631-5671 Steeles Avenue E, Toronto, ON M1V 5P6 0.98km -
Denison Centre
1661 Denison Street, Markham, ON L3R 6E3 3.43km -
Splendid China Mall
4675 Steeles Avenue E, Toronto, ON M1V 4S5 3.53km
-
Al-Habib Super Market
2860 Denison Street, Markham, ON L3S 4T5 0.13km -
Shoppers Drug Mart
5671 Steeles Avenue E, Toronto, ON M1V 5P6 0.85km -
Field Fresh Supermarket
5661 Steeles Avenue E, Scarborough, ON M1V 5P6 0.94km
-
LCBO
Big Plaza, 5995 Steeles Avenue E, Toronto, ON M1V 5P7 0.97km -
LCBO
1571 Sandhurst Circle, Toronto, ON M1V 1V2 3.58km -
The Beer Store
4681 Highway 7, Markham, ON L3R 1M6 3.91km
-
Esso: Imperial Oil
5975 Steeles Avenue E, Toronto, ON M1V 3Y6 0.82km -
Circle K
5975 Steeles Avenue E, Toronto, ON M1V 5P6 0.91km -
Petro-Canada
7314 Markham Road, Markham, ON L3S 4V7 1.05km
-
Woodside Square Cinemas
1571 Sandhurst Circle, Toronto, ON M1V 1V2 3.38km -
Cineplex Cinemas Markham and VIP
179 Enterprise Boulevard, Suite 169, Markham, ON L6G 0E7 4.8km -
Cineplex Odeon
785 Milner Avenue, Toronto, ON M1B 3C3 6.89km
-
Markham Public Library - Aaniin Branch
5665 14th Avenue, Markham, ON L3S 3K5 1.3km -
Goldhawk Park Public Library
295 Alton Towers Circle, Toronto, ON M1V 4P1 2.08km -
Markham Public Library - Milliken Mills Branch
7600 Kennedy Road, Markham, ON L3R 9S5 3.19km
-
The Scarborough Hospital
3030 Birchmount Road, Scarborough, ON M1W 3W3 5.54km -
Markham Stouffville Hospital
381 Church Street, Markham, ON L3P 7P3 5.53km -
Rouge Valley Health System - Rouge Valley Centenary
2867 Ellesmere Road, Scarborough, ON M1E 4B9 8.24km
-
Muirlands Park
40 Muirlands (McCowan & McNicoll), Scarborough ON M1V 2B4 2.23km -
Aldergrove Park
ON 2.39km -
Centennial Park
330 Bullock Dr, Ontario 4.04km
-
RBC Royal Bank
6021 Steeles Ave E (at Markham Rd.), Scarborough ON M1V 5P7 1.1km -
TD Bank Financial Group
7670 Markham Rd, Markham ON L3S 4S1 1.58km -
BMO Bank of Montreal
5221 Hwy 7 E, Markham ON L3R 1N3 3.28km







