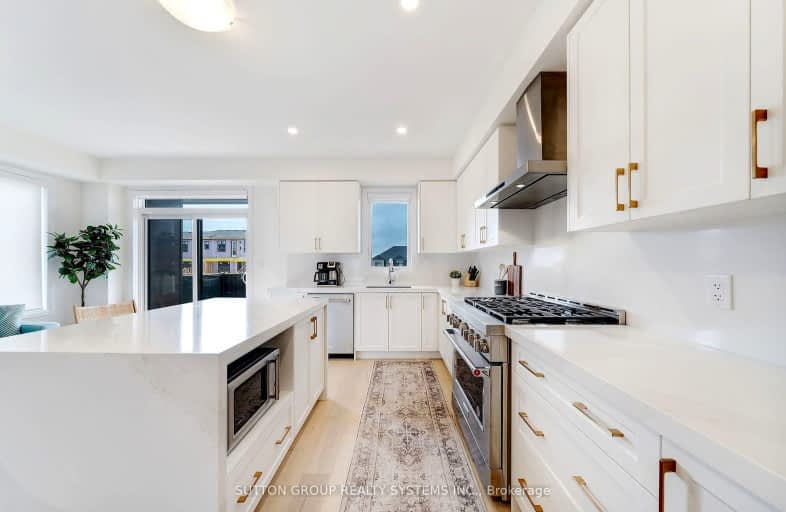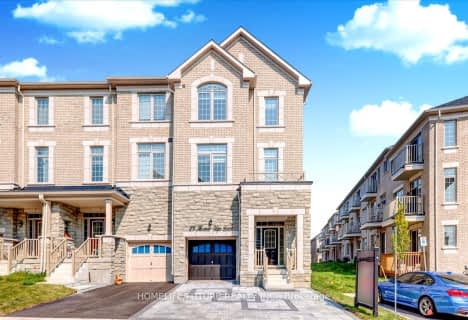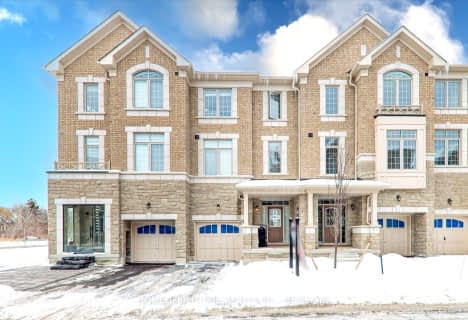
Video Tour
Somewhat Walkable
- Some errands can be accomplished on foot.
56
/100
Some Transit
- Most errands require a car.
45
/100
Somewhat Bikeable
- Most errands require a car.
42
/100

St Vincent de Paul Catholic Elementary School
Elementary: Catholic
1.34 km
Ellen Fairclough Public School
Elementary: Public
0.67 km
Markham Gateway Public School
Elementary: Public
0.81 km
Parkland Public School
Elementary: Public
1.32 km
Coppard Glen Public School
Elementary: Public
1.01 km
Armadale Public School
Elementary: Public
1.74 km
Father Michael McGivney Catholic Academy High School
Secondary: Catholic
1.18 km
Albert Campbell Collegiate Institute
Secondary: Public
4.73 km
Markville Secondary School
Secondary: Public
3.54 km
Middlefield Collegiate Institute
Secondary: Public
0.54 km
St Brother André Catholic High School
Secondary: Catholic
4.68 km
Markham District High School
Secondary: Public
3.40 km
-
Milliken Park
5555 Steeles Ave E (btwn McCowan & Middlefield Rd.), Scarborough ON M9L 1S7 2.49km -
Reesor Park
ON 4.17km -
Toogood Pond
Carlton Rd (near Main St.), Unionville ON L3R 4J8 4.57km
-
Scotiabank
6019 Steeles Ave E, Toronto ON M1V 5P7 1.92km -
RBC Royal Bank
4751 Steeles Ave E (at Silver Star Blvd.), Toronto ON M1V 4S5 4.08km -
CIBC
510 Copper Creek Dr (Donald Cousins Parkway), Markham ON L6B 0S1 4.39km





