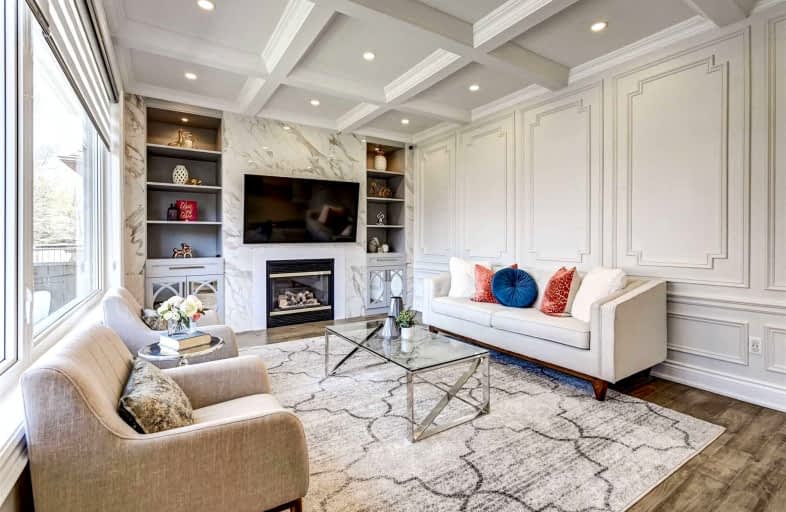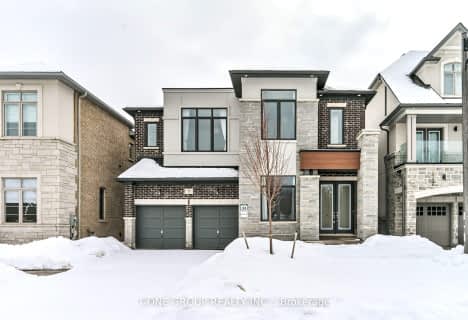
St Matthew Catholic Elementary School
Elementary: Catholic
2.67 km
Unionville Public School
Elementary: Public
2.61 km
All Saints Catholic Elementary School
Elementary: Catholic
0.63 km
Beckett Farm Public School
Elementary: Public
1.62 km
Castlemore Elementary Public School
Elementary: Public
0.90 km
Stonebridge Public School
Elementary: Public
1.70 km
St Augustine Catholic High School
Secondary: Catholic
4.27 km
Markville Secondary School
Secondary: Public
3.08 km
Bill Crothers Secondary School
Secondary: Public
4.43 km
Unionville High School
Secondary: Public
4.71 km
Bur Oak Secondary School
Secondary: Public
2.91 km
Pierre Elliott Trudeau High School
Secondary: Public
0.92 km














