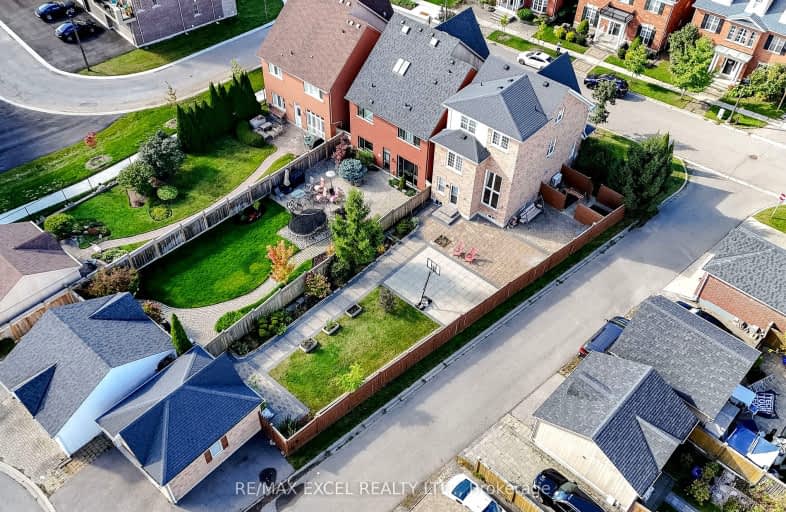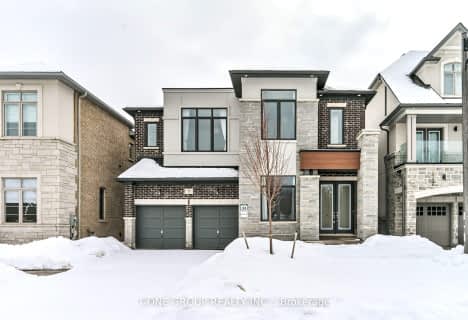Somewhat Walkable
- Some errands can be accomplished on foot.
57
/100
Some Transit
- Most errands require a car.
46
/100
Somewhat Bikeable
- Most errands require a car.
43
/100

St Matthew Catholic Elementary School
Elementary: Catholic
1.99 km
Unionville Public School
Elementary: Public
1.81 km
All Saints Catholic Elementary School
Elementary: Catholic
1.08 km
Beckett Farm Public School
Elementary: Public
0.99 km
William Berczy Public School
Elementary: Public
2.16 km
Castlemore Elementary Public School
Elementary: Public
1.43 km
St Augustine Catholic High School
Secondary: Catholic
3.60 km
Markville Secondary School
Secondary: Public
2.72 km
Bill Crothers Secondary School
Secondary: Public
3.63 km
Unionville High School
Secondary: Public
3.83 km
Bur Oak Secondary School
Secondary: Public
3.25 km
Pierre Elliott Trudeau High School
Secondary: Public
0.41 km
-
Monarch Park
Ontario 1.9km -
Toogood Pond
Carlton Rd (near Main St.), Unionville ON L3R 4J8 2.21km -
Centennial Park
330 Bullock Dr, Ontario 3.04km
-
TD Bank Financial Group
9970 Kennedy Rd, Markham ON L6C 0M4 0.67km -
RBC Royal Bank
4261 Hwy 7 E (at Village Pkwy.), Markham ON L3R 9W6 3.67km -
TD Bank Financial Group
9870 Hwy 48 (Major Mackenzie Dr), Markham ON L6E 0H7 4.39km













