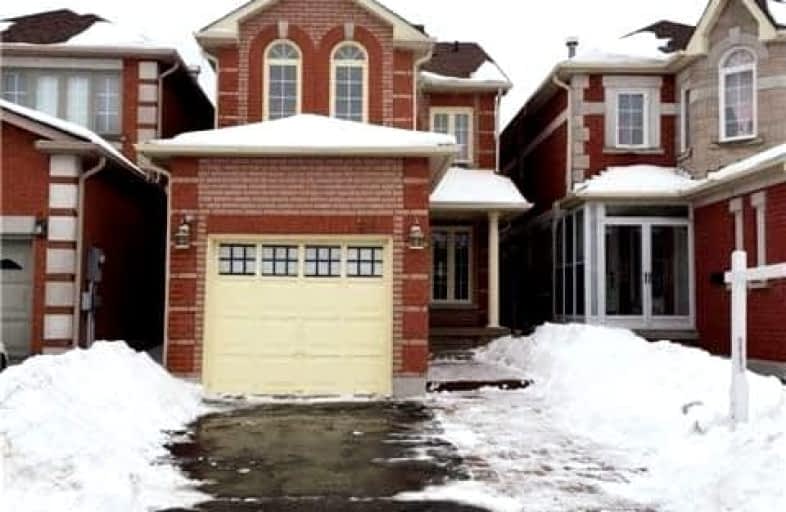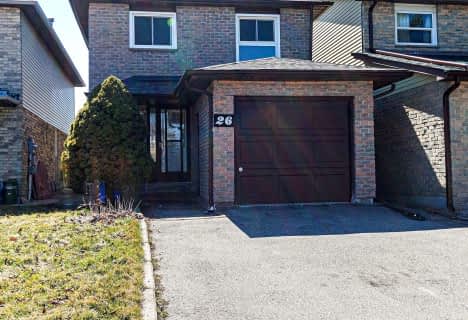
St Mother Teresa Catholic Elementary School
Elementary: Catholic
1.44 km
St Benedict Catholic Elementary School
Elementary: Catholic
1.36 km
Milliken Mills Public School
Elementary: Public
1.36 km
Highgate Public School
Elementary: Public
1.19 km
Kennedy Public School
Elementary: Public
1.88 km
Aldergrove Public School
Elementary: Public
1.12 km
Msgr Fraser College (Midland North)
Secondary: Catholic
3.09 km
Milliken Mills High School
Secondary: Public
0.25 km
Dr Norman Bethune Collegiate Institute
Secondary: Public
2.80 km
Mary Ward Catholic Secondary School
Secondary: Catholic
2.49 km
Father Michael McGivney Catholic Academy High School
Secondary: Catholic
2.74 km
Bill Crothers Secondary School
Secondary: Public
2.54 km













