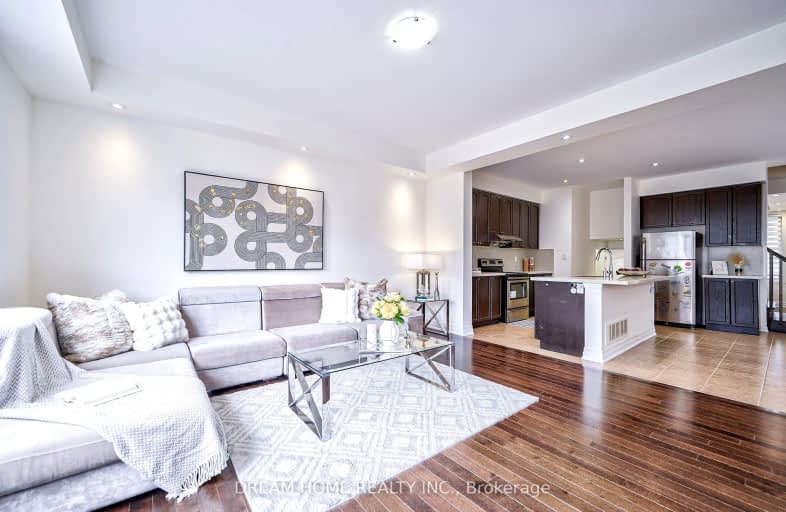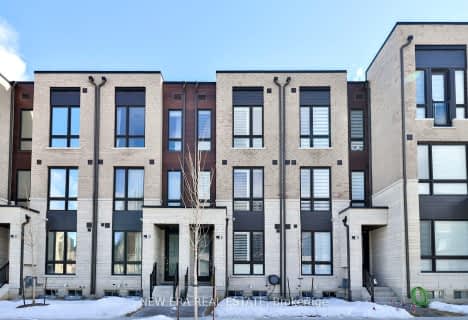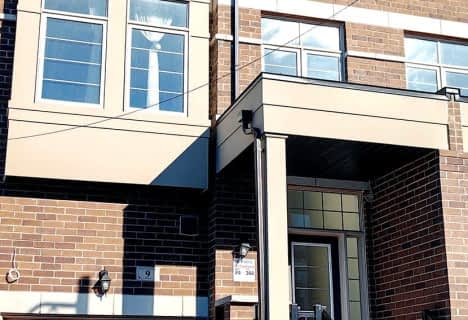Somewhat Walkable
- Some errands can be accomplished on foot.
52
/100
Some Transit
- Most errands require a car.
49
/100
Somewhat Bikeable
- Most errands require a car.
32
/100

St Kateri Tekakwitha Catholic Elementary School
Elementary: Catholic
1.46 km
Reesor Park Public School
Elementary: Public
1.32 km
Little Rouge Public School
Elementary: Public
1.45 km
Greensborough Public School
Elementary: Public
1.82 km
Cornell Village Public School
Elementary: Public
0.50 km
Black Walnut Public School
Elementary: Public
0.79 km
Bill Hogarth Secondary School
Secondary: Public
0.40 km
Markville Secondary School
Secondary: Public
4.99 km
Middlefield Collegiate Institute
Secondary: Public
5.60 km
St Brother André Catholic High School
Secondary: Catholic
2.42 km
Markham District High School
Secondary: Public
1.99 km
Bur Oak Secondary School
Secondary: Public
4.06 km
-
Reesor Park
ON 1.27km -
Coppard Park
350 Highglen Ave, Markham ON L3S 3M2 5.77km -
Toogood Pond
Carlton Rd (near Main St.), Unionville ON L3R 4J8 7.11km
-
CIBC
510 Copper Creek Dr (Donald Cousins Parkway), Markham ON L6B 0S1 2.41km -
RBC Royal Bank
9428 Markham Rd (at Edward Jeffreys Ave.), Markham ON L6E 0N1 3.88km -
TD Bank Financial Group
9970 Kennedy Rd, Markham ON L6C 0M4 7.24km














