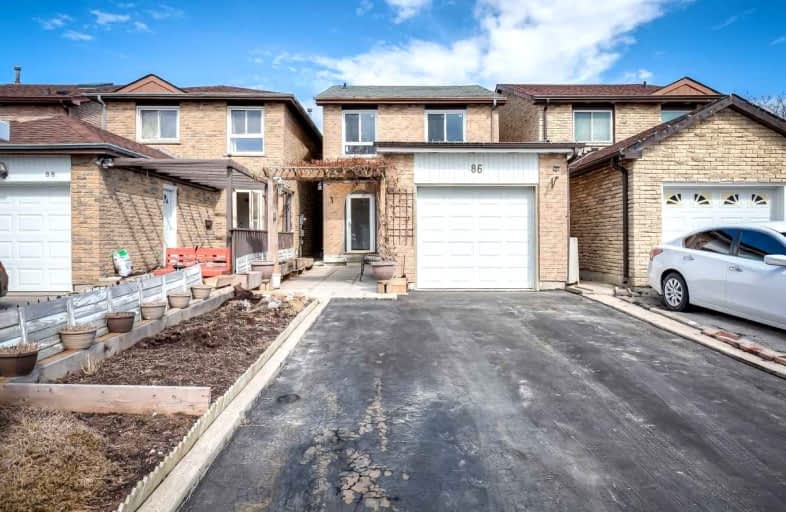
St Mother Teresa Catholic Elementary School
Elementary: Catholic
0.38 km
Milliken Mills Public School
Elementary: Public
0.46 km
Highgate Public School
Elementary: Public
0.50 km
David Lewis Public School
Elementary: Public
1.48 km
Terry Fox Public School
Elementary: Public
0.76 km
Kennedy Public School
Elementary: Public
0.76 km
Msgr Fraser College (Midland North)
Secondary: Catholic
1.52 km
L'Amoreaux Collegiate Institute
Secondary: Public
2.18 km
Milliken Mills High School
Secondary: Public
1.91 km
Dr Norman Bethune Collegiate Institute
Secondary: Public
1.17 km
Sir John A Macdonald Collegiate Institute
Secondary: Public
3.98 km
Mary Ward Catholic Secondary School
Secondary: Catholic
1.48 km














