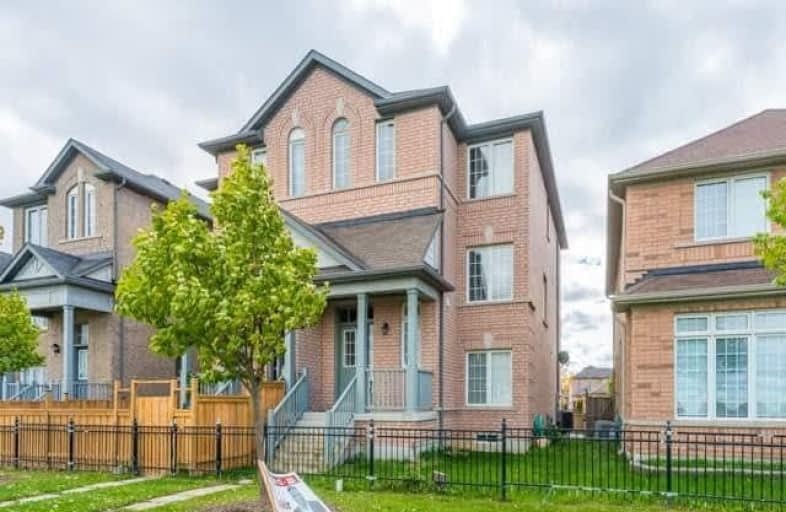Note: Property is not currently for sale or for rent.

-
Type: Semi-Detached
-
Style: 3-Storey
-
Lot Size: 23 x 68.94 Feet
-
Age: No Data
-
Taxes: $3,471 per year
-
Days on Site: 75 Days
-
Added: Sep 07, 2019 (2 months on market)
-
Updated:
-
Last Checked: 2 months ago
-
MLS®#: N4300316
-
Listed By: Re/max excel realty ltd., brokerage
Stunning Freehold Semi Detached Home In Heart Of Cornell. Approx 2200 Sqft. Main Level Large Great Room For Entertainment. Open Concept Living & Dinning Space. Professionally Painted, Air Conditioned And Balcony. New Interlock Drive Way. Don't Miss Your Opportunity. Close To Hospital, Schools, Parks, Shopping & Hwy 407, Transit.
Extras
California Shutters, S/S Fridge/Stove/Rangehood & B/I Dishwasher, Washer, Dryer. All Elfs And Window Coverings.
Property Details
Facts for 86 Old Oak Lane, Markham
Status
Days on Market: 75
Last Status: Sold
Sold Date: Jan 24, 2019
Closed Date: Apr 29, 2019
Expiry Date: Mar 10, 2019
Sold Price: $697,000
Unavailable Date: Jan 24, 2019
Input Date: Nov 10, 2018
Property
Status: Sale
Property Type: Semi-Detached
Style: 3-Storey
Area: Markham
Community: Cornell
Availability Date: Tba
Inside
Bedrooms: 3
Bedrooms Plus: 1
Bathrooms: 3
Kitchens: 1
Rooms: 9
Den/Family Room: Yes
Air Conditioning: Central Air
Fireplace: Yes
Laundry Level: Main
Washrooms: 3
Building
Basement: Full
Heat Type: Forced Air
Heat Source: Gas
Exterior: Brick
Water Supply: Municipal
Special Designation: Unknown
Parking
Driveway: Private
Garage Spaces: 1
Garage Type: Attached
Covered Parking Spaces: 3
Total Parking Spaces: 4
Fees
Tax Year: 2018
Tax Legal Description: Pt Lt 12, Pl 65M3888, Pts 21 & 22, Pl 65R29537
Taxes: $3,471
Highlights
Feature: Park
Feature: Public Transit
Feature: School
Land
Cross Street: 16th Ave/ 9th Lane
Municipality District: Markham
Fronting On: North
Pool: None
Sewer: Sewers
Lot Depth: 68.94 Feet
Lot Frontage: 23 Feet
Rooms
Room details for 86 Old Oak Lane, Markham
| Type | Dimensions | Description |
|---|---|---|
| Living 2nd | 3.05 x 5.79 | Hardwood Floor, California Shutters, Window |
| Dining 2nd | 3.05 x 5.18 | Hardwood Floor, California Shutters, Balcony |
| Family 2nd | - | Hardwood Floor, California Shutters, Window |
| Kitchen 2nd | 2.40 x 6.10 | Stainless Steel Appl, California Shutters, Balcony |
| Master 3rd | 3.65 x 4.57 | Broadloom, Window, Closet |
| 2nd Br 3rd | 2.74 x 3.65 | Broadloom, Window, Closet |
| 3rd Br 3rd | 2.74 x 3.05 | Broadloom, Window, Closet |
| Rec Ground | 3.05 x 7.31 | Broadloom, Window |
| Laundry Ground | - | Tile Floor, Window |
| XXXXXXXX | XXX XX, XXXX |
XXXX XXX XXXX |
$XXX,XXX |
| XXX XX, XXXX |
XXXXXX XXX XXXX |
$XXX,XXX | |
| XXXXXXXX | XXX XX, XXXX |
XXXXXXX XXX XXXX |
|
| XXX XX, XXXX |
XXXXXX XXX XXXX |
$XXX,XXX |
| XXXXXXXX XXXX | XXX XX, XXXX | $697,000 XXX XXXX |
| XXXXXXXX XXXXXX | XXX XX, XXXX | $699,000 XXX XXXX |
| XXXXXXXX XXXXXXX | XXX XX, XXXX | XXX XXXX |
| XXXXXXXX XXXXXX | XXX XX, XXXX | $759,000 XXX XXXX |

St Kateri Tekakwitha Catholic Elementary School
Elementary: CatholicReesor Park Public School
Elementary: PublicLittle Rouge Public School
Elementary: PublicGreensborough Public School
Elementary: PublicCornell Village Public School
Elementary: PublicBlack Walnut Public School
Elementary: PublicBill Hogarth Secondary School
Secondary: PublicMarkville Secondary School
Secondary: PublicMiddlefield Collegiate Institute
Secondary: PublicSt Brother André Catholic High School
Secondary: CatholicMarkham District High School
Secondary: PublicBur Oak Secondary School
Secondary: Public

