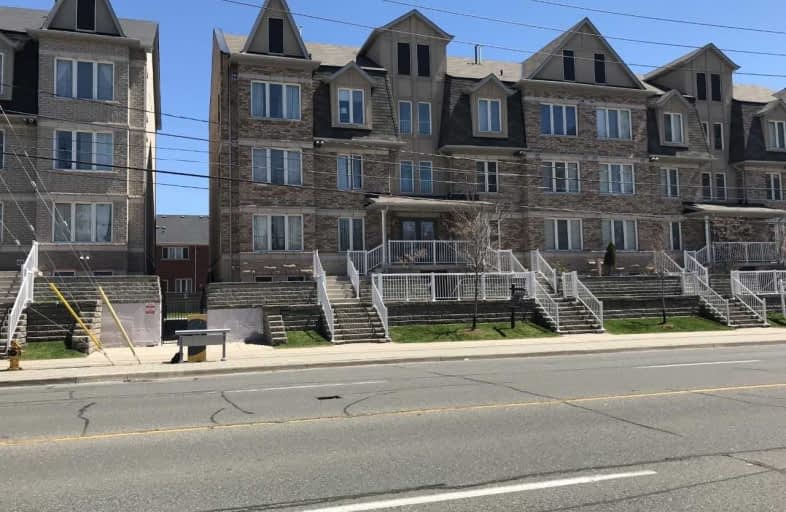Sold on May 16, 2019
Note: Property is not currently for sale or for rent.

-
Type: Condo Townhouse
-
Style: Stacked Townhse
-
Size: 1000 sqft
-
Pets: Restrict
-
Age: No Data
-
Taxes: $2,183 per year
-
Maintenance Fees: 420 /mo
-
Days on Site: 30 Days
-
Added: Sep 07, 2019 (4 weeks on market)
-
Updated:
-
Last Checked: 3 months ago
-
MLS®#: E4419151
-
Listed By: Vess realty inc., brokerage
Enjoy This Newer 3 Bedrooms And 2 X 4 Pc Baths Town Home With 3 Parking Spots! Approx 1130 S.Feet And Built In 2010 As Per Mpac! Very Convenient Location! School Across The Street! All Rooms On One Level! Bus Stop At Your Door! Few Minutes To Warden Subway Station! Huge Balcony From The Dining Room! Garage And Two Parking Spots Outside The Garage Come With The Unit! Locker Next To Garage! Wow! Do Not Be Late! See It Today!
Extras
S/S Stove, S/S Stove Fan, S/S Dishwasher, Fridge, Washer, Dryer, Elfs.
Property Details
Facts for 09-647C Warden Avenue, Toronto
Status
Days on Market: 30
Last Status: Sold
Sold Date: May 16, 2019
Closed Date: Jun 21, 2019
Expiry Date: Jul 31, 2019
Sold Price: $525,000
Unavailable Date: May 16, 2019
Input Date: Apr 16, 2019
Property
Status: Sale
Property Type: Condo Townhouse
Style: Stacked Townhse
Size (sq ft): 1000
Area: Toronto
Community: Clairlea-Birchmount
Availability Date: Tba
Inside
Bedrooms: 3
Bathrooms: 2
Kitchens: 1
Rooms: 7
Den/Family Room: No
Patio Terrace: Open
Unit Exposure: East West
Air Conditioning: Central Air
Fireplace: No
Laundry Level: Main
Central Vacuum: N
Ensuite Laundry: Yes
Washrooms: 2
Building
Stories: 2
Basement: None
Heat Type: Forced Air
Heat Source: Gas
Exterior: Brick
Special Designation: Unknown
Parking
Parking Included: Yes
Garage Type: Built-In
Parking Designation: Exclusive
Parking Features: Private
Covered Parking Spaces: 2
Total Parking Spaces: 3
Garage: 1
Locker
Locker: Exclusive
Fees
Tax Year: 2018
Taxes Included: No
Building Insurance Included: Yes
Cable Included: No
Central A/C Included: No
Common Elements Included: Yes
Heating Included: No
Hydro Included: No
Water Included: Yes
Taxes: $2,183
Land
Cross Street: Warden/S Of St. Clai
Municipality District: Toronto E04
Condo
Condo Registry Office: TSCP
Condo Corp#: 2133
Property Management: A.A. Property Management& Associates Inc.
Additional Media
- Virtual Tour: https://www.360homephoto.com/e93262/
Rooms
Room details for 09-647C Warden Avenue, Toronto
| Type | Dimensions | Description |
|---|---|---|
| Living Main | 2.40 x 5.88 | Hardwood Floor, Combined W/Dining, Open Concept |
| Dining Main | 2.10 x 2.57 | Hardwood Floor, Combined W/Living, Open Concept |
| Kitchen Main | 2.57 x 2.80 | Ceramic Floor, B/I Dishwasher, Open Concept |
| Master Main | 3.07 x 3.80 | Laminate, 4 Pc Ensuite, Double Closet |
| 2nd Br Main | 3.07 x 3.90 | Laminate, Double Closet, West View |
| 3rd Br Main | 2.62 x 3.90 | Laminate, Double Closet, West View |
| XXXXXXXX | XXX XX, XXXX |
XXXX XXX XXXX |
$XXX,XXX |
| XXX XX, XXXX |
XXXXXX XXX XXXX |
$XXX,XXX | |
| XXXXXXXX | XXX XX, XXXX |
XXXXXXX XXX XXXX |
|
| XXX XX, XXXX |
XXXXXX XXX XXXX |
$XXX,XXX | |
| XXXXXXXX | XXX XX, XXXX |
XXXXXXX XXX XXXX |
|
| XXX XX, XXXX |
XXXXXX XXX XXXX |
$XXX,XXX |
| XXXXXXXX XXXX | XXX XX, XXXX | $525,000 XXX XXXX |
| XXXXXXXX XXXXXX | XXX XX, XXXX | $535,000 XXX XXXX |
| XXXXXXXX XXXXXXX | XXX XX, XXXX | XXX XXXX |
| XXXXXXXX XXXXXX | XXX XX, XXXX | $535,000 XXX XXXX |
| XXXXXXXX XXXXXXX | XXX XX, XXXX | XXX XXXX |
| XXXXXXXX XXXXXX | XXX XX, XXXX | $499,900 XXX XXXX |

J G Workman Public School
Elementary: PublicSt Dunstan Catholic School
Elementary: CatholicWarden Avenue Public School
Elementary: PublicSamuel Hearne Public School
Elementary: PublicDanforth Gardens Public School
Elementary: PublicOakridge Junior Public School
Elementary: PublicScarborough Centre for Alternative Studi
Secondary: PublicNotre Dame Catholic High School
Secondary: CatholicNeil McNeil High School
Secondary: CatholicBirchmount Park Collegiate Institute
Secondary: PublicMalvern Collegiate Institute
Secondary: PublicSATEC @ W A Porter Collegiate Institute
Secondary: PublicMore about this building
View 647C Warden Avenue, Toronto

