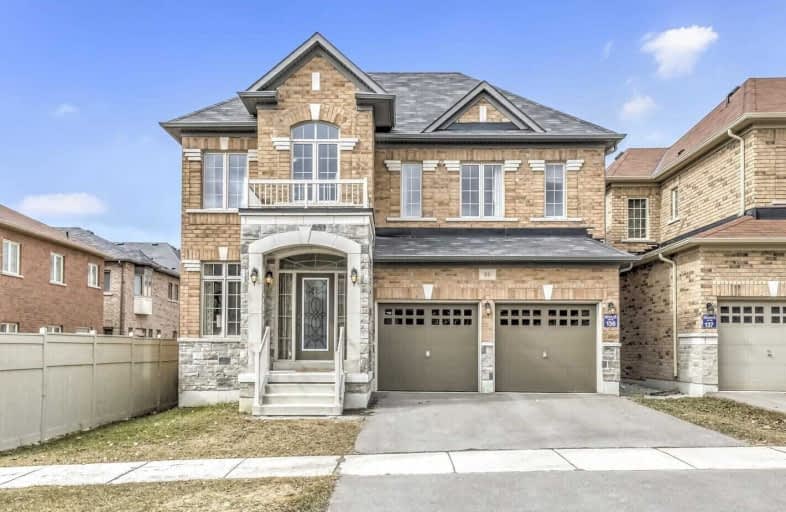
St Matthew Catholic Elementary School
Elementary: Catholic
1.17 km
All Saints Catholic Elementary School
Elementary: Catholic
1.31 km
Central Park Public School
Elementary: Public
1.02 km
Beckett Farm Public School
Elementary: Public
0.57 km
Castlemore Elementary Public School
Elementary: Public
1.43 km
Stonebridge Public School
Elementary: Public
0.83 km
Father Michael McGivney Catholic Academy High School
Secondary: Catholic
4.38 km
Markville Secondary School
Secondary: Public
1.37 km
Bill Crothers Secondary School
Secondary: Public
3.03 km
Unionville High School
Secondary: Public
4.01 km
Bur Oak Secondary School
Secondary: Public
2.36 km
Pierre Elliott Trudeau High School
Secondary: Public
0.99 km













