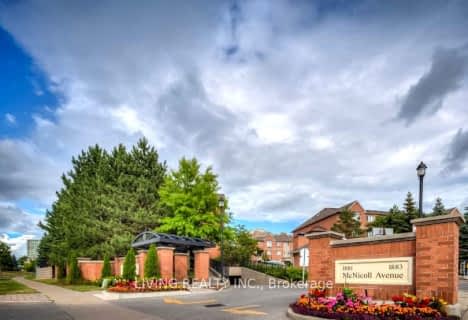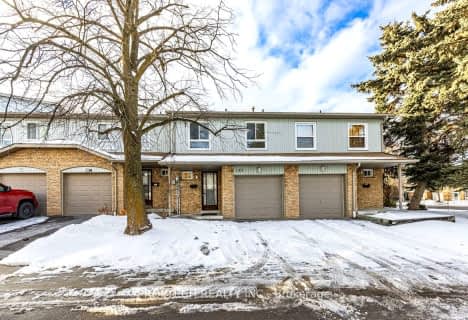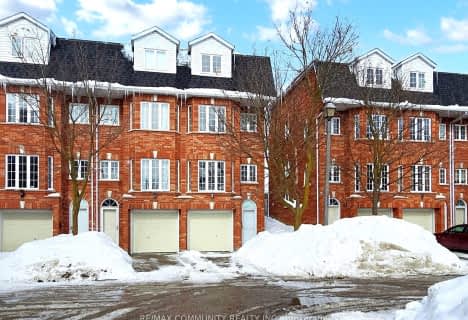
Car-Dependent
- Most errands require a car.
Good Transit
- Some errands can be accomplished by public transportation.
Bikeable
- Some errands can be accomplished on bike.

St Benedict Catholic Elementary School
Elementary: CatholicPort Royal Public School
Elementary: PublicMilliken Mills Public School
Elementary: PublicHighgate Public School
Elementary: PublicKennedy Public School
Elementary: PublicAldergrove Public School
Elementary: PublicMsgr Fraser College (Midland North)
Secondary: CatholicL'Amoreaux Collegiate Institute
Secondary: PublicMilliken Mills High School
Secondary: PublicDr Norman Bethune Collegiate Institute
Secondary: PublicMary Ward Catholic Secondary School
Secondary: CatholicBill Crothers Secondary School
Secondary: Public-
Aldergrove Park
ON 0.95km -
Muirlands Park
40 Muirlands (McCowan & McNicoll), Scarborough ON M1V 2B4 2.8km -
Highland Heights Park
30 Glendower Circt, Toronto ON 3.55km
-
TD Bank Financial Group
7077 Kennedy Rd (at Steeles Ave. E, outside Pacific Mall), Markham ON L3R 0N8 0.44km -
TD Bank Financial Group
7080 Warden Ave, Markham ON L3R 5Y2 1.94km -
CIBC
3420 Finch Ave E (at Warden Ave.), Toronto ON M1W 2R6 3.52km
- 3 bath
- 2 bed
- 900 sqft
209-15 Maximillian Lane, Markham, Ontario • L3R 0L5 • Milliken Mills East
- — bath
- — bed
- — sqft
133-195 Alexmuir Boulevard, Toronto, Ontario • M1V 1R7 • Agincourt North
- 2 bath
- 3 bed
- 1200 sqft
29-2451 Bridletowne Circle, Toronto, Ontario • M1W 2Y4 • L'Amoreaux








