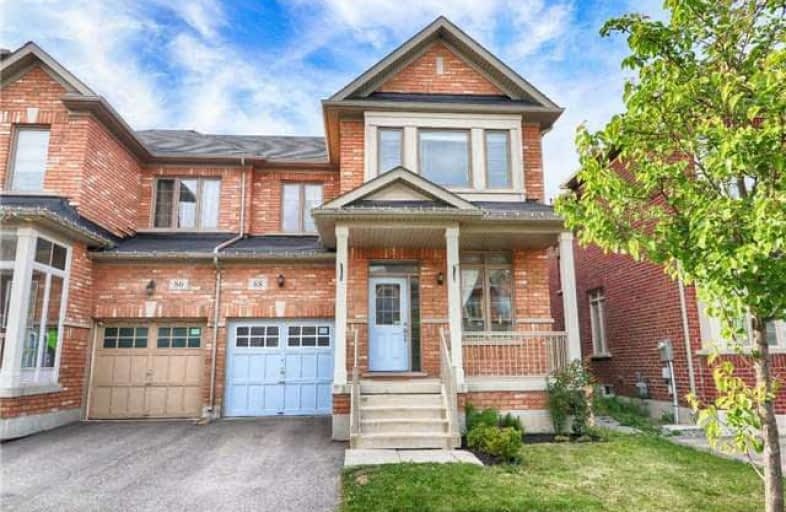
Fred Varley Public School
Elementary: Public
0.31 km
San Lorenzo Ruiz Catholic Elementary School
Elementary: Catholic
0.72 km
Central Park Public School
Elementary: Public
1.44 km
John McCrae Public School
Elementary: Public
1.03 km
Castlemore Elementary Public School
Elementary: Public
1.28 km
Stonebridge Public School
Elementary: Public
0.59 km
Markville Secondary School
Secondary: Public
1.71 km
St Brother André Catholic High School
Secondary: Catholic
2.44 km
Bill Crothers Secondary School
Secondary: Public
4.17 km
Markham District High School
Secondary: Public
3.38 km
Bur Oak Secondary School
Secondary: Public
0.99 km
Pierre Elliott Trudeau High School
Secondary: Public
1.93 km





