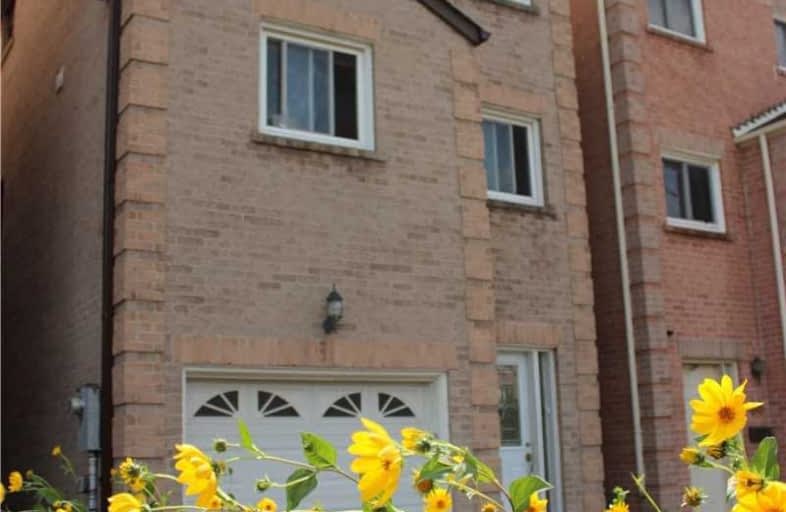
Holy Redeemer Catholic School
Elementary: Catholic
1.74 km
St Rene Goupil-St Luke Catholic Elementary School
Elementary: Catholic
1.02 km
Bayview Fairways Public School
Elementary: Public
0.52 km
Bayview Glen Public School
Elementary: Public
1.58 km
German Mills Public School
Elementary: Public
0.94 km
St Michael Catholic Academy
Elementary: Catholic
1.14 km
Msgr Fraser College (Northeast)
Secondary: Catholic
1.74 km
St. Joseph Morrow Park Catholic Secondary School
Secondary: Catholic
2.87 km
Thornlea Secondary School
Secondary: Public
2.38 km
A Y Jackson Secondary School
Secondary: Public
1.76 km
Brebeuf College School
Secondary: Catholic
2.85 km
St Robert Catholic High School
Secondary: Catholic
1.73 km







