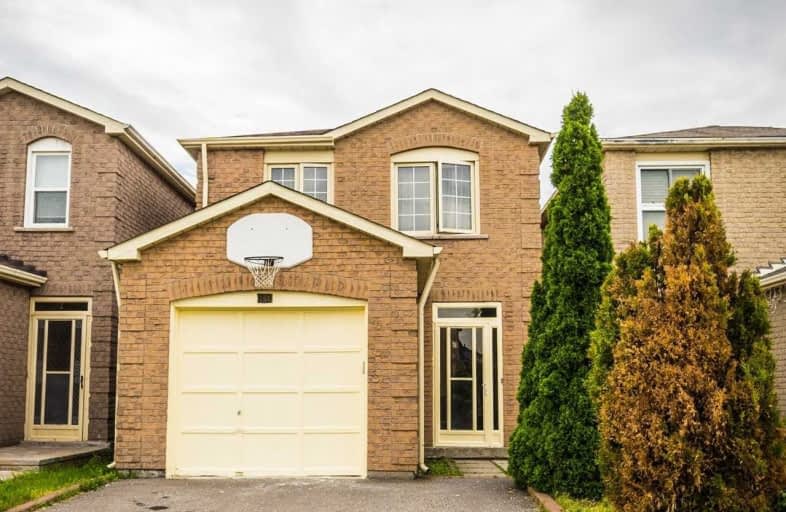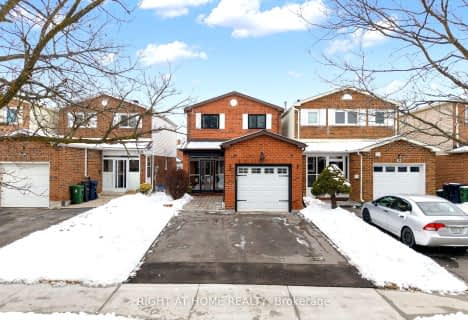
St Vincent de Paul Catholic Elementary School
Elementary: Catholic
0.56 km
Banting and Best Public School
Elementary: Public
1.30 km
Coppard Glen Public School
Elementary: Public
0.89 km
Wilclay Public School
Elementary: Public
0.79 km
Armadale Public School
Elementary: Public
0.22 km
Randall Public School
Elementary: Public
1.01 km
Francis Libermann Catholic High School
Secondary: Catholic
3.45 km
Milliken Mills High School
Secondary: Public
2.40 km
Mary Ward Catholic Secondary School
Secondary: Catholic
3.48 km
Father Michael McGivney Catholic Academy High School
Secondary: Catholic
1.36 km
Albert Campbell Collegiate Institute
Secondary: Public
3.18 km
Middlefield Collegiate Institute
Secondary: Public
1.23 km










