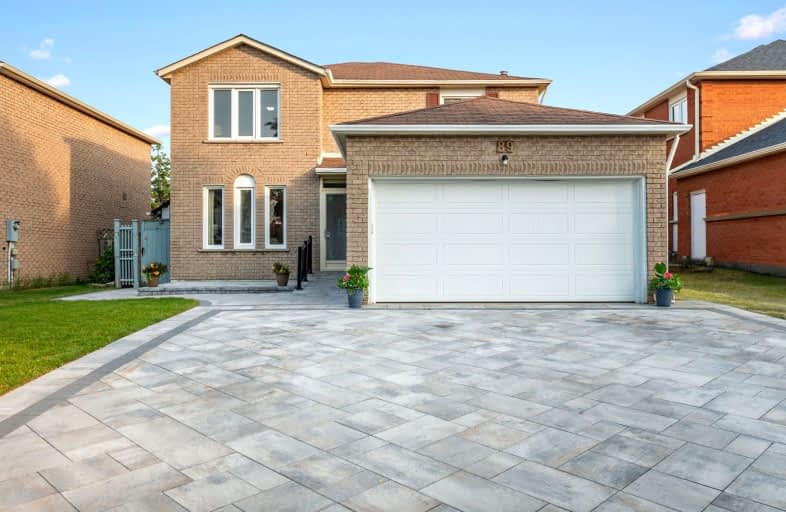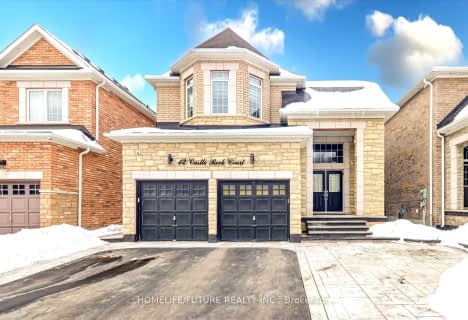
Car-Dependent
- Almost all errands require a car.
Some Transit
- Most errands require a car.
Somewhat Bikeable
- Most errands require a car.

St Benedict Catholic Elementary School
Elementary: CatholicSt Francis Xavier Catholic Elementary School
Elementary: CatholicCoppard Glen Public School
Elementary: PublicWilclay Public School
Elementary: PublicArmadale Public School
Elementary: PublicRandall Public School
Elementary: PublicMilliken Mills High School
Secondary: PublicMary Ward Catholic Secondary School
Secondary: CatholicFather Michael McGivney Catholic Academy High School
Secondary: CatholicAlbert Campbell Collegiate Institute
Secondary: PublicMiddlefield Collegiate Institute
Secondary: PublicBill Crothers Secondary School
Secondary: Public-
Skewersguy Japanese BBQ & Bar
2 Fenton Road, Markham, ON L3R 7B3 1.79km -
Chiang Rai Thai Kitchen and Bar
7750 Kennedy Rd, Markham, ON L3R 0A7 1.87km -
Cafe Hollywood
Hollywood Square, 7240 Kennedy Road, Markham, ON L3R 7P2 2.19km
-
Tim Hortons
5445 Steeles Ave, Scarborough, ON M1V 5C2 1.42km -
Tim Hortons
5641 Steeles Ave East, Scarborough, ON M1V 5P6 1.67km -
Pine House Cafe
21-5661 Steeles Avenue E, Toronto, ON M1V 5P6 1.78km
-
Denison Discount Pharmacy
7380 McCowan Road, Markham, ON L3S 3H8 0.37km -
Shoppers Drug Mart
5671 Steeles Avenue E, Toronto, ON M1V 5P6 1.7km -
Fenton Discount Pharmacy
2 Fenton Road, Markham, ON L3R 7B4 1.79km
-
Caribbean Cabana
7380 McCowan Road, Unit 7, Markham, ON L3P 0.38km -
Rainbow Wok Restaurant
4855 14th Avenue, Markham, ON L3S 3L6 0.93km -
Sister's Cafe Delight
4855 14th Ave, Markham, ON L3S 3L6 0.93km
-
Milliken Crossing
5631-5671 Steeles Avenue E, Toronto, ON M1V 5P6 1.81km -
Denison Centre
1661 Denison Street, Markham, ON L3R 6E3 2.15km -
Langham Square
28 S Unionville Avenue, Unit 2101, Markham, ON L3R 1J5 2.34km
-
Al-Habib Super Market
2860 Denison Street, Markham, ON L3S 4T5 1.37km -
Shoppers Drug Mart
5671 Steeles Avenue E, Toronto, ON M1V 5P6 1.7km -
Field Fresh Supermarket
5661 Steeles Avenue E, Scarborough, ON M1V 5P6 1.86km
-
LCBO
Big Plaza, 5995 Steeles Avenue E, Toronto, ON M1V 5P7 2.33km -
The Beer Store
4681 Highway 7, Markham, ON L3R 1M6 2.79km -
LCBO
192 Bullock Drive, Markham, ON L3P 1W2 3.56km
-
JC Airsystem
Markham, ON L3S 4C9 0.71km -
Petro-Canada
7750 McCowan Rd, Markham, ON L3S 3J4 0.74km -
Petro-Canada
5270 Steeles Avenue E, Markham, ON L3S 3J7 1.34km
-
Cineplex Cinemas Markham and VIP
179 Enterprise Boulevard, Suite 169, Markham, ON L6G 0E7 3.37km -
Woodside Square Cinemas
1571 Sandhurst Circle, Toronto, ON M1V 1V2 3.73km -
York Cinemas
115 York Blvd, Richmond Hill, ON L4B 3B4 7.67km
-
Markham Public Library - Aaniin Branch
5665 14th Avenue, Markham, ON L3S 3K5 1.65km -
Markham Public Library - Milliken Mills Branch
7600 Kennedy Road, Markham, ON L3R 9S5 1.8km -
Goldhawk Park Public Library
295 Alton Towers Circle, Toronto, ON M1V 4P1 2.05km
-
The Scarborough Hospital
3030 Birchmount Road, Scarborough, ON M1W 3W3 4.96km -
Markham Stouffville Hospital
381 Church Street, Markham, ON L3P 7P3 6.18km -
Canadian Medicalert Foundation
2005 Sheppard Avenue E, North York, ON M2J 5B4 8.77km
-
Aldergrove Park
ON 1.51km -
Milne Dam Conservation Park
Hwy 407 (btwn McCowan & Markham Rd.), Markham ON L3P 1G6 2.61km -
Centennial Park
330 Bullock Dr, Ontario 3.37km
-
BMO Bank of Montreal
5760 Hwy 7, Markham ON L3P 1B4 2.64km -
TD Bank Financial Group
7077 Kennedy Rd (at Steeles Ave. E, outside Pacific Mall), Markham ON L3R 0N8 2.72km -
BMO Bank of Montreal
3993 Hwy 7 E (at Village Pkwy), Markham ON L3R 5M6 3.68km
- 5 bath
- 5 bed
- 3000 sqft
173 Helen Avenue, Markham, Ontario • L3R 1J6 • Village Green-South Unionville
- 4 bath
- 4 bed
- 2500 sqft
24 Eton Street, Markham, Ontario • L3R 8Z1 • Village Green-South Unionville
- 3 bath
- 4 bed
- 3000 sqft
25 Jimston Drive, Markham, Ontario • L3R 6S1 • Milliken Mills East













