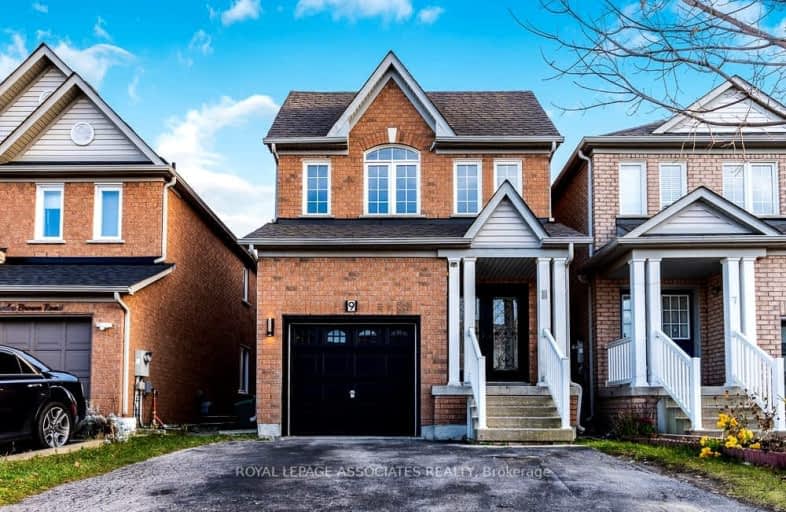Very Walkable
- Most errands can be accomplished on foot.
75
/100
Good Transit
- Some errands can be accomplished by public transportation.
55
/100
Somewhat Bikeable
- Most errands require a car.
38
/100

Boxwood Public School
Elementary: Public
1.40 km
Sir Richard W Scott Catholic Elementary School
Elementary: Catholic
1.72 km
Ellen Fairclough Public School
Elementary: Public
0.86 km
Markham Gateway Public School
Elementary: Public
0.87 km
Parkland Public School
Elementary: Public
0.97 km
Cedarwood Public School
Elementary: Public
0.33 km
Francis Libermann Catholic High School
Secondary: Catholic
4.58 km
Father Michael McGivney Catholic Academy High School
Secondary: Catholic
2.51 km
Albert Campbell Collegiate Institute
Secondary: Public
4.27 km
Lester B Pearson Collegiate Institute
Secondary: Public
4.80 km
Middlefield Collegiate Institute
Secondary: Public
1.63 km
Markham District High School
Secondary: Public
4.11 km














