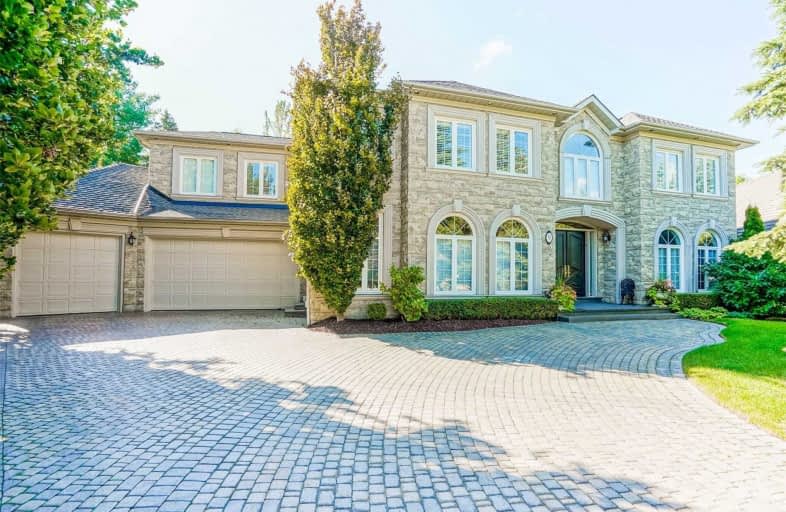

Johnsview Village Public School
Elementary: PublicSt Agnes Catholic School
Elementary: CatholicE J Sand Public School
Elementary: PublicBayview Glen Public School
Elementary: PublicLillian Public School
Elementary: PublicHenderson Avenue Public School
Elementary: PublicAvondale Secondary Alternative School
Secondary: PublicSt. Joseph Morrow Park Catholic Secondary School
Secondary: CatholicThornlea Secondary School
Secondary: PublicNewtonbrook Secondary School
Secondary: PublicBrebeuf College School
Secondary: CatholicThornhill Secondary School
Secondary: Public- 6 bath
- 5 bed
- 3500 sqft
56 Bowan Court, Toronto, Ontario • M2K 3A7 • Bayview Woods-Steeles
- 5 bath
- 5 bed
- 3500 sqft
62 Langstaff Road West, Richmond Hill, Ontario • L4C 6N3 • South Richvale
- 7 bath
- 5 bed
- 3500 sqft
25 Payson Avenue, Vaughan, Ontario • L4J 8K1 • Crestwood-Springfarm-Yorkhill
- 4 bath
- 5 bed
- 3000 sqft
22 Woodthrush Court, Toronto, Ontario • M2K 2B1 • Bayview Village
- 7 bath
- 5 bed
- 3500 sqft
27 Lloydminster Crescent, Toronto, Ontario • M2M 2R9 • Newtonbrook East











