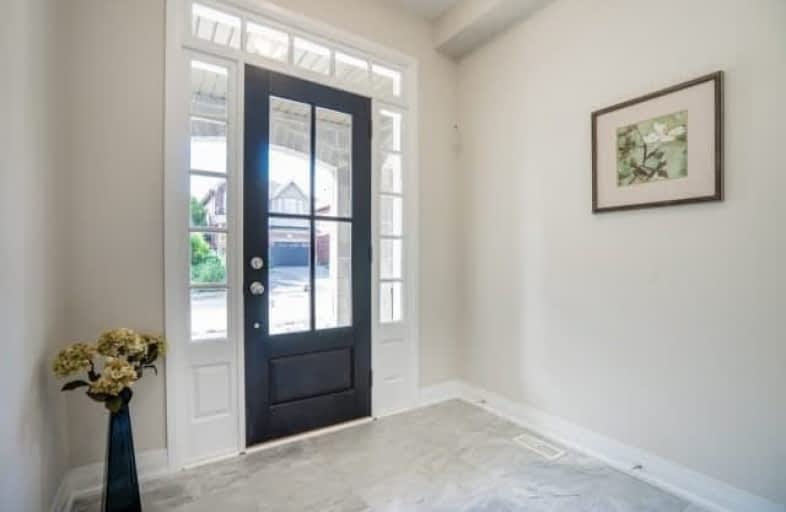Sold on Mar 22, 2019
Note: Property is not currently for sale or for rent.

-
Type: Semi-Detached
-
Style: 3-Storey
-
Lot Size: 23.85 x 84.71 Feet
-
Age: No Data
-
Days on Site: 38 Days
-
Added: Feb 11, 2019 (1 month on market)
-
Updated:
-
Last Checked: 2 months ago
-
MLS®#: N4357265
-
Listed By: Jdl realty inc., brokerage
Brand New Semi In Berczy Community, 2,756 Sf, Spacious 3-Story, 4-Bedroom, 4-Bath, Open Concept. 9 Feet Ceilings On Ground, Main & Second Floors. Hardwood Floor & Smooth Ceiling Throughout. Oak Staircase With White Painted Stair Risers, Stringers And Pickets. Fully Fenced Rear Yard. Covered Under The Tarion Warranty Corporation Program. Steps To Pierre Elliott Trudeau High School, Close To Community Centre, Plaza And Golf Course.
Extras
Ss Appliances Including Double-Door Refrigerator, Wolfe Range, Bosch Dishwasher, Built-In Microwave Oven And Double Compartment Undermount Kohler Sink, 20 Pot Lights On Main, Upgrade Kitchen Cabinets, Backsplash And So Much More!
Property Details
Facts for 9 Lorne Glen Street, Markham
Status
Days on Market: 38
Last Status: Sold
Sold Date: Mar 22, 2019
Closed Date: May 29, 2019
Expiry Date: May 10, 2019
Sold Price: $1,100,000
Unavailable Date: Mar 22, 2019
Input Date: Feb 11, 2019
Property
Status: Sale
Property Type: Semi-Detached
Style: 3-Storey
Area: Markham
Community: Berczy
Availability Date: Tba
Inside
Bedrooms: 4
Bathrooms: 4
Kitchens: 1
Rooms: 10
Den/Family Room: Yes
Air Conditioning: Central Air
Fireplace: Yes
Laundry Level: Upper
Washrooms: 4
Building
Basement: Unfinished
Heat Type: Forced Air
Heat Source: Gas
Exterior: Brick
Exterior: Stone
Elevator: N
Water Supply: Municipal
Special Designation: Unknown
Parking
Driveway: Private
Garage Spaces: 1
Garage Type: Built-In
Covered Parking Spaces: 1
Fees
Tax Year: 2018
Tax Legal Description: Plan 65M4621 Blk 3L Lot 10
Highlights
Feature: Golf
Feature: School
Land
Cross Street: Kennedy And Bur Oak
Municipality District: Markham
Fronting On: East
Pool: None
Sewer: Sewers
Lot Depth: 84.71 Feet
Lot Frontage: 23.85 Feet
Additional Media
- Virtual Tour: http://uniquevtour.com/vtour/9-lorne-glen-st-markham-on
Rooms
Room details for 9 Lorne Glen Street, Markham
| Type | Dimensions | Description |
|---|---|---|
| Great Rm Main | 4.42 x 6.09 | Hardwood Floor, Open Concept |
| Family Main | 5.53 x 5.58 | Hardwood Floor, Open Concept |
| Kitchen Main | 2.59 x 3.65 | Ceramic Floor, Quartz Counter, Centre Island |
| Breakfast Main | 2.94 x 3.65 | Ceramic Floor |
| Den Main | 2.38 x 2.59 | Hardwood Floor, Large Window |
| Master 2nd | 2.89 x 5.48 | Hardwood Floor, W/O To Balcony, 5 Pc Ensuite |
| 2nd Br 2nd | 2.74 x 3.35 | Hardwood Floor, Closet, Semi Ensuite |
| 3rd Br 2nd | 2.69 x 3.50 | Hardwood Floor, Closet, Semi Ensuite |
| 4th Br 2nd | 2.54 x 4.34 | Hardwood Floor, Closet, 4 Pc Ensuite |
| Rec Ground | 5.53 x 6.88 | Hardwood Floor, W/O To Deck |
| XXXXXXXX | XXX XX, XXXX |
XXXXXXX XXX XXXX |
|
| XXX XX, XXXX |
XXXXXX XXX XXXX |
$X,XXX,XXX | |
| XXXXXXXX | XXX XX, XXXX |
XXXX XXX XXXX |
$X,XXX,XXX |
| XXX XX, XXXX |
XXXXXX XXX XXXX |
$X,XXX,XXX | |
| XXXXXXXX | XXX XX, XXXX |
XXXXXXX XXX XXXX |
|
| XXX XX, XXXX |
XXXXXX XXX XXXX |
$X,XXX,XXX |
| XXXXXXXX XXXXXXX | XXX XX, XXXX | XXX XXXX |
| XXXXXXXX XXXXXX | XXX XX, XXXX | $1,290,000 XXX XXXX |
| XXXXXXXX XXXX | XXX XX, XXXX | $1,100,000 XXX XXXX |
| XXXXXXXX XXXXXX | XXX XX, XXXX | $1,148,000 XXX XXXX |
| XXXXXXXX XXXXXXX | XXX XX, XXXX | XXX XXXX |
| XXXXXXXX XXXXXX | XXX XX, XXXX | $1,290,000 XXX XXXX |

St Matthew Catholic Elementary School
Elementary: CatholicUnionville Public School
Elementary: PublicAll Saints Catholic Elementary School
Elementary: CatholicBeckett Farm Public School
Elementary: PublicCastlemore Elementary Public School
Elementary: PublicStonebridge Public School
Elementary: PublicSt Augustine Catholic High School
Secondary: CatholicMarkville Secondary School
Secondary: PublicBill Crothers Secondary School
Secondary: PublicUnionville High School
Secondary: PublicBur Oak Secondary School
Secondary: PublicPierre Elliott Trudeau High School
Secondary: Public- 3 bath
- 4 bed
- 1500 sqft
- 3 bath
- 4 bed
- 1500 sqft




