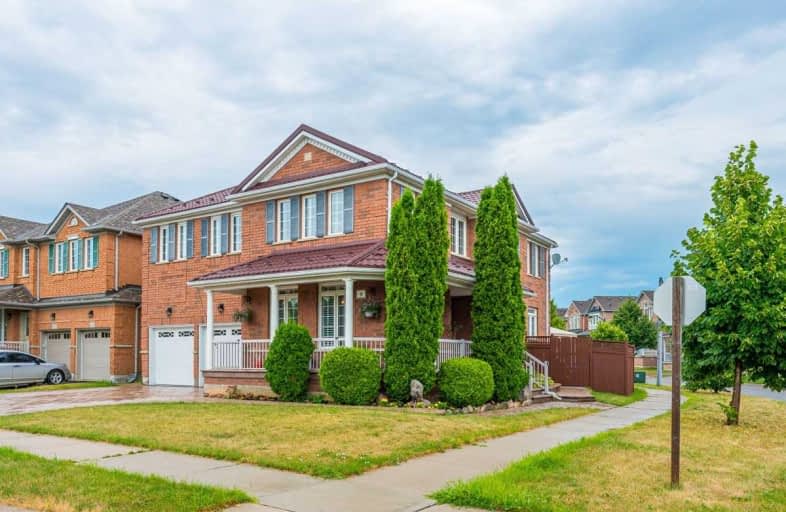Sold on Sep 05, 2019
Note: Property is not currently for sale or for rent.

-
Type: Detached
-
Style: 2-Storey
-
Size: 2500 sqft
-
Lot Size: 37.3 x 88.66 Feet
-
Age: No Data
-
Taxes: $5,992 per year
-
Days on Site: 13 Days
-
Added: Sep 10, 2019 (1 week on market)
-
Updated:
-
Last Checked: 2 months ago
-
MLS®#: N4555678
-
Listed By: Keller williams realty centres, brokerage
Exquisite Home With Coveted Lot + Panoramic Parkland Front View & Modern Decor. App. 2700 Sq. Ft + Reno Basement. Op. Concept Layout: Breakfast & Kitchen. Kitchen: Quartz Top & Backsplash, Under-Mount Sink, Gas Stove. Reno-2nd Floor Baths (5Pcs Master & 3 Pcs Bath). Family Rm With Tray Ceiling & Pot Lights Through-Out. 5 Bedrooms & Den On 2nd Floor. Upg. Flr-Ing Through-Out Entire Home. Basement Entertainment & Bedroom. New Metal Roof With 50 Years Warranty.
Extras
Ss Appliances Set, Window Coverings, & Many More Renovations, Security System, Washer/Dryer, Quartz Counter & Backsplash In Kitchen. Pot Lights & Fam Rm Cabinet. Features. Excl: All Decorative Elfs & Microwave. Included: All Builder Elfs
Property Details
Facts for 9 Raspberry Ridge Drive, Markham
Status
Days on Market: 13
Last Status: Sold
Sold Date: Sep 05, 2019
Closed Date: Sep 25, 2019
Expiry Date: Nov 08, 2019
Sold Price: $1,425,000
Unavailable Date: Sep 05, 2019
Input Date: Aug 23, 2019
Property
Status: Sale
Property Type: Detached
Style: 2-Storey
Size (sq ft): 2500
Area: Markham
Community: Wismer
Availability Date: Tba
Inside
Bedrooms: 5
Bedrooms Plus: 2
Bathrooms: 4
Kitchens: 1
Rooms: 10
Den/Family Room: Yes
Air Conditioning: Central Air
Fireplace: Yes
Washrooms: 4
Building
Basement: Finished
Heat Type: Forced Air
Heat Source: Gas
Exterior: Brick
Water Supply: Municipal
Special Designation: Unknown
Parking
Driveway: Pvt Double
Garage Spaces: 2
Garage Type: Built-In
Covered Parking Spaces: 4
Total Parking Spaces: 6
Fees
Tax Year: 2018
Tax Legal Description: Lot 8, Plan 65M3493, Markham
Taxes: $5,992
Land
Cross Street: Mccowan & 16th Avenu
Municipality District: Markham
Fronting On: South
Parcel Number: 030600460
Pool: None
Sewer: Sewers
Lot Depth: 88.66 Feet
Lot Frontage: 37.3 Feet
Additional Media
- Virtual Tour: http://www.houssmax.ca/vtournb/c0226969
Rooms
Room details for 9 Raspberry Ridge Drive, Markham
| Type | Dimensions | Description |
|---|---|---|
| Living Ground | 3.35 x 4.88 | Laminate, Large Window |
| Kitchen Ground | 2.51 x 3.66 | Undermount Sink, Quartz Counter, Backsplash |
| Breakfast Ground | 3.51 x 2.74 | Open Concept, W/O To Yard |
| Family Ground | 3.51 x 5.13 | Hardwood Floor, Pot Lights, Fireplace |
| Dining Ground | 3.35 x 3.35 | Laminate, Large Window |
| Master 2nd | 3.66 x 5.49 | Laminate, 5 Pc Ensuite, His/Hers Closets |
| 2nd Br 2nd | 3.96 x 3.05 | Laminate, W/I Closet |
| 3rd Br 2nd | 3.30 x 3.35 | Laminate, North View, Closet |
| 4th Br 2nd | 3.35 x 4.01 | Laminate, Nw View |
| 5th Br 2nd | 3.35 x 3.17 | Laminate, West View |
| Br Bsmt | 3.17 x 4.57 | Laminate, French Doors |
| Media/Ent Bsmt | 3.02 x 10.39 | Laminate, Pot Lights, Wet Bar |
| XXXXXXXX | XXX XX, XXXX |
XXXX XXX XXXX |
$X,XXX,XXX |
| XXX XX, XXXX |
XXXXXX XXX XXXX |
$X,XXX,XXX | |
| XXXXXXXX | XXX XX, XXXX |
XXXXXXX XXX XXXX |
|
| XXX XX, XXXX |
XXXXXX XXX XXXX |
$X,XXX,XXX |
| XXXXXXXX XXXX | XXX XX, XXXX | $1,425,000 XXX XXXX |
| XXXXXXXX XXXXXX | XXX XX, XXXX | $1,199,890 XXX XXXX |
| XXXXXXXX XXXXXXX | XXX XX, XXXX | XXX XXXX |
| XXXXXXXX XXXXXX | XXX XX, XXXX | $1,389,000 XXX XXXX |

St Edward Catholic Elementary School
Elementary: CatholicFred Varley Public School
Elementary: PublicWismer Public School
Elementary: PublicSan Lorenzo Ruiz Catholic Elementary School
Elementary: CatholicJohn McCrae Public School
Elementary: PublicDonald Cousens Public School
Elementary: PublicBill Hogarth Secondary School
Secondary: PublicMarkville Secondary School
Secondary: PublicSt Brother André Catholic High School
Secondary: CatholicMarkham District High School
Secondary: PublicBur Oak Secondary School
Secondary: PublicPierre Elliott Trudeau High School
Secondary: Public- 3 bath
- 5 bed
33 Jerman Street, Markham, Ontario • L3P 2S4 • Old Markham Village



