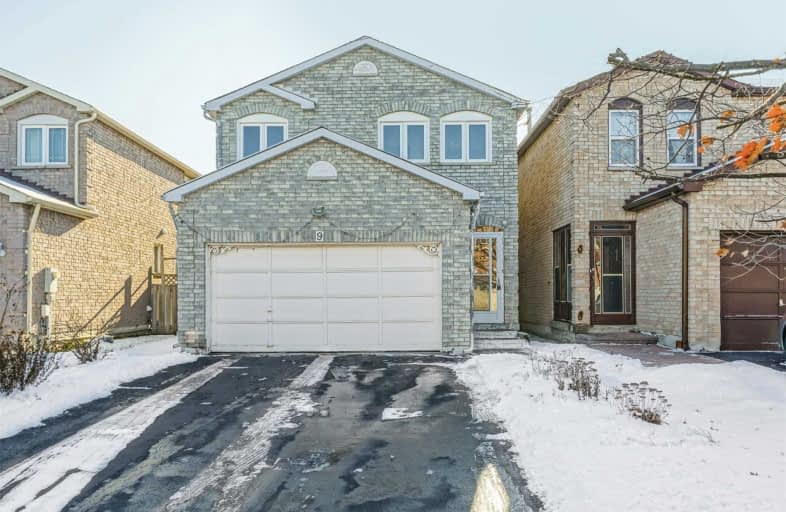
St Vincent de Paul Catholic Elementary School
Elementary: Catholic
0.56 km
Prince of Peace Catholic School
Elementary: Catholic
1.28 km
Banting and Best Public School
Elementary: Public
1.19 km
Coppard Glen Public School
Elementary: Public
1.03 km
Wilclay Public School
Elementary: Public
0.79 km
Armadale Public School
Elementary: Public
0.12 km
Delphi Secondary Alternative School
Secondary: Public
4.04 km
Francis Libermann Catholic High School
Secondary: Catholic
3.29 km
Milliken Mills High School
Secondary: Public
2.52 km
Father Michael McGivney Catholic Academy High School
Secondary: Catholic
1.53 km
Albert Campbell Collegiate Institute
Secondary: Public
3.02 km
Middlefield Collegiate Institute
Secondary: Public
1.32 km






