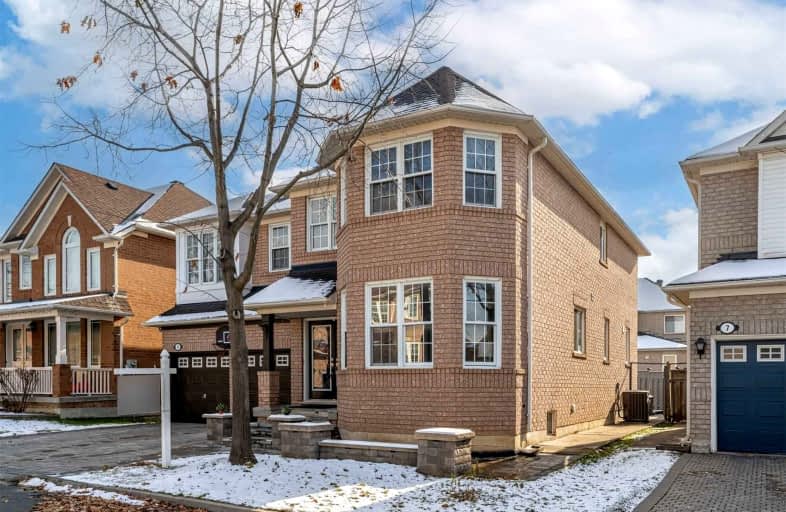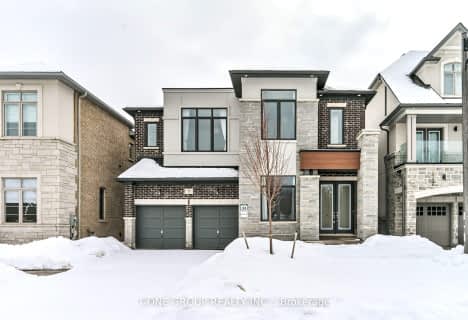
Fred Varley Public School
Elementary: Public
1.84 km
All Saints Catholic Elementary School
Elementary: Catholic
0.36 km
Beckett Farm Public School
Elementary: Public
1.75 km
John McCrae Public School
Elementary: Public
1.53 km
Castlemore Elementary Public School
Elementary: Public
0.26 km
Stonebridge Public School
Elementary: Public
1.25 km
Markville Secondary School
Secondary: Public
2.80 km
St Brother André Catholic High School
Secondary: Catholic
3.84 km
Bill Crothers Secondary School
Secondary: Public
4.58 km
Unionville High School
Secondary: Public
5.16 km
Bur Oak Secondary School
Secondary: Public
2.22 km
Pierre Elliott Trudeau High School
Secondary: Public
1.20 km













