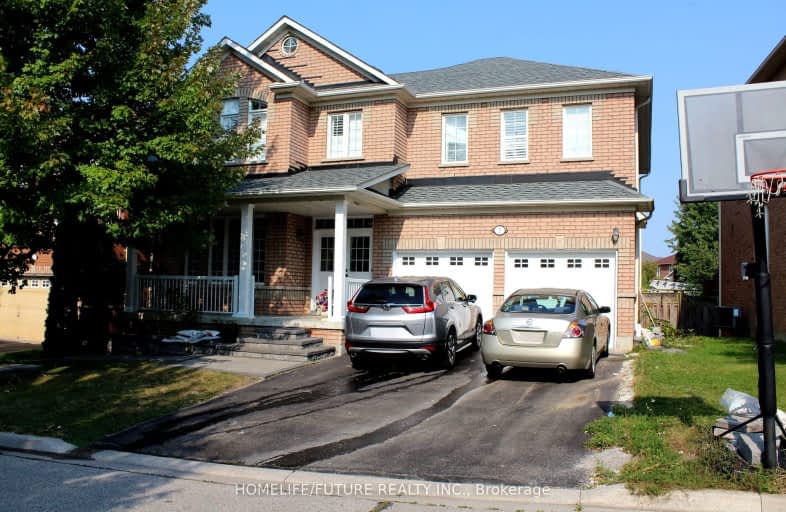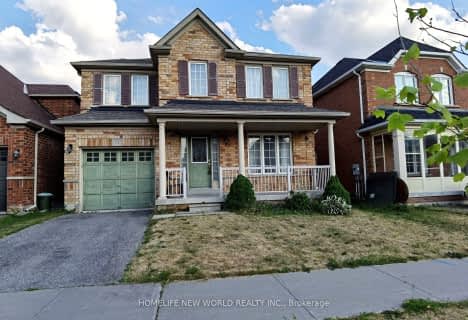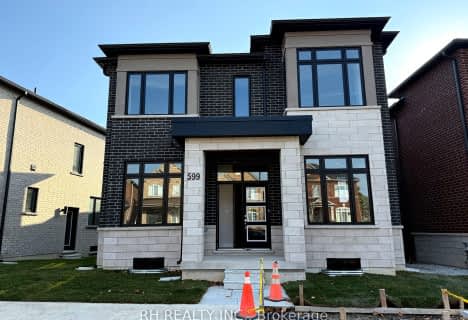Car-Dependent
- Most errands require a car.
32
/100
Some Transit
- Most errands require a car.
35
/100
Bikeable
- Some errands can be accomplished on bike.
58
/100

St Kateri Tekakwitha Catholic Elementary School
Elementary: Catholic
1.81 km
Little Rouge Public School
Elementary: Public
1.02 km
Greensborough Public School
Elementary: Public
0.61 km
Sam Chapman Public School
Elementary: Public
0.57 km
St Julia Billiart Catholic Elementary School
Elementary: Catholic
0.74 km
Mount Joy Public School
Elementary: Public
1.14 km
Bill Hogarth Secondary School
Secondary: Public
1.97 km
Stouffville District Secondary School
Secondary: Public
6.36 km
Markville Secondary School
Secondary: Public
4.79 km
St Brother André Catholic High School
Secondary: Catholic
1.85 km
Markham District High School
Secondary: Public
2.97 km
Bur Oak Secondary School
Secondary: Public
2.86 km
-
Cornell Rouge Parkette
Cornell Rouge Blvd (at Riverlands St.), Markham ON 2.94km -
Berczy Park
111 Glenbrook Dr, Markham ON L6C 2X2 5.11km -
Boxgrove Community Park
14th Ave. & Boxgrove By-Pass, Markham ON 5.07km
-
RBC Royal Bank
9428 Markham Rd (at Edward Jeffreys Ave.), Markham ON L6E 0N1 1.87km -
CIBC
510 Copper Creek Dr (Donald Cousins Parkway), Markham ON L6B 0S1 4.74km -
TD Bank Financial Group
9970 Kennedy Rd, Markham ON L6C 0M4 6km














