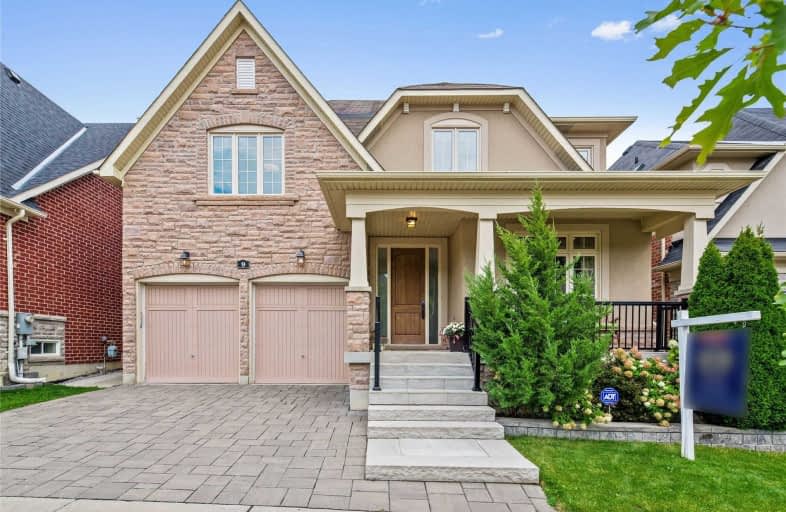
St Matthew Catholic Elementary School
Elementary: Catholic
1.05 km
St John XXIII Catholic Elementary School
Elementary: Catholic
1.72 km
Unionville Public School
Elementary: Public
0.65 km
Parkview Public School
Elementary: Public
1.43 km
Beckett Farm Public School
Elementary: Public
0.76 km
William Berczy Public School
Elementary: Public
1.13 km
St Augustine Catholic High School
Secondary: Catholic
3.30 km
Markville Secondary School
Secondary: Public
2.24 km
Bill Crothers Secondary School
Secondary: Public
2.45 km
Unionville High School
Secondary: Public
2.82 km
Bur Oak Secondary School
Secondary: Public
3.65 km
Pierre Elliott Trudeau High School
Secondary: Public
1.17 km













