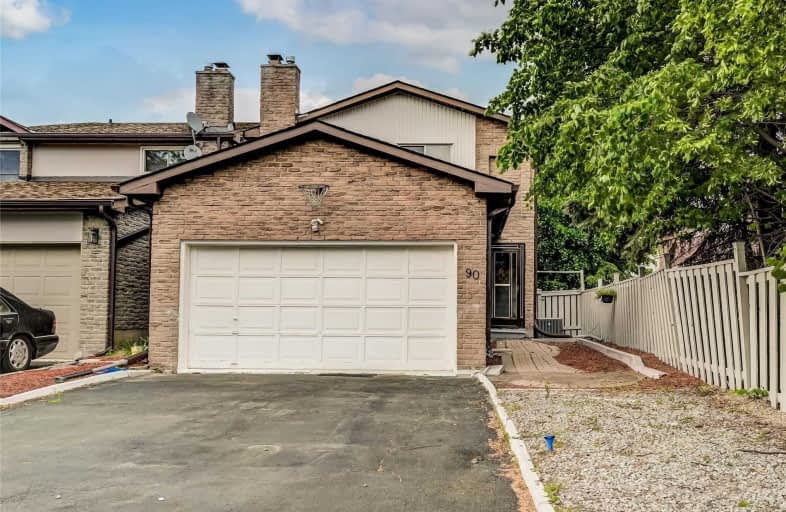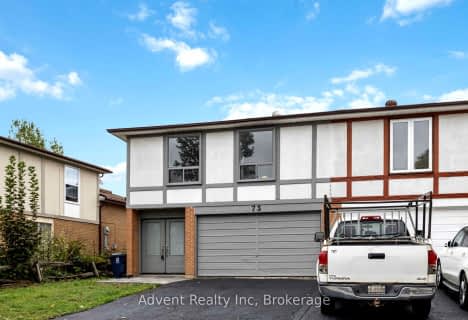
St Mother Teresa Catholic Elementary School
Elementary: Catholic
0.42 km
St Henry Catholic Catholic School
Elementary: Catholic
1.15 km
Milliken Mills Public School
Elementary: Public
0.49 km
Highgate Public School
Elementary: Public
0.68 km
Terry Fox Public School
Elementary: Public
0.83 km
Kennedy Public School
Elementary: Public
1.18 km
Msgr Fraser College (Midland North)
Secondary: Catholic
1.63 km
L'Amoreaux Collegiate Institute
Secondary: Public
2.26 km
Milliken Mills High School
Secondary: Public
2.10 km
Dr Norman Bethune Collegiate Institute
Secondary: Public
1.22 km
Sir John A Macdonald Collegiate Institute
Secondary: Public
4.00 km
Mary Ward Catholic Secondary School
Secondary: Catholic
1.86 km














