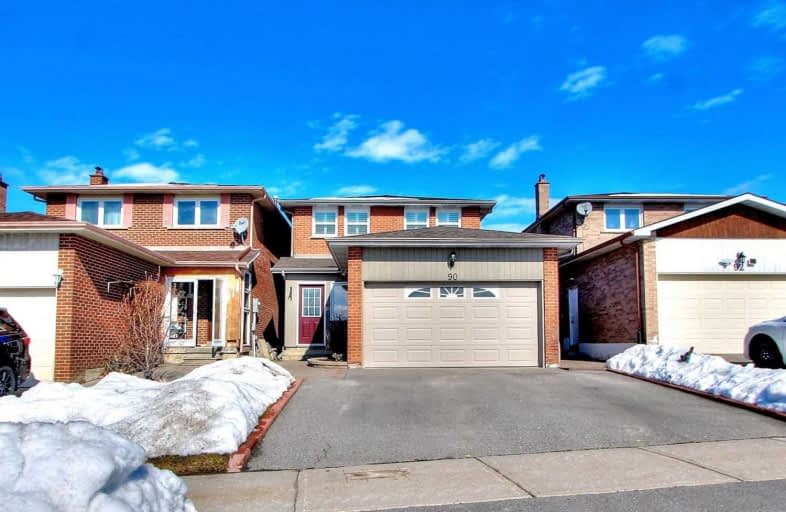
Roy H Crosby Public School
Elementary: Public
1.19 km
Ramer Wood Public School
Elementary: Public
0.47 km
James Robinson Public School
Elementary: Public
0.95 km
St Patrick Catholic Elementary School
Elementary: Catholic
0.95 km
St Edward Catholic Elementary School
Elementary: Catholic
0.54 km
Central Park Public School
Elementary: Public
1.05 km
Father Michael McGivney Catholic Academy High School
Secondary: Catholic
2.97 km
Markville Secondary School
Secondary: Public
0.75 km
Middlefield Collegiate Institute
Secondary: Public
3.37 km
St Brother André Catholic High School
Secondary: Catholic
2.53 km
Markham District High School
Secondary: Public
2.39 km
Bur Oak Secondary School
Secondary: Public
2.33 km





