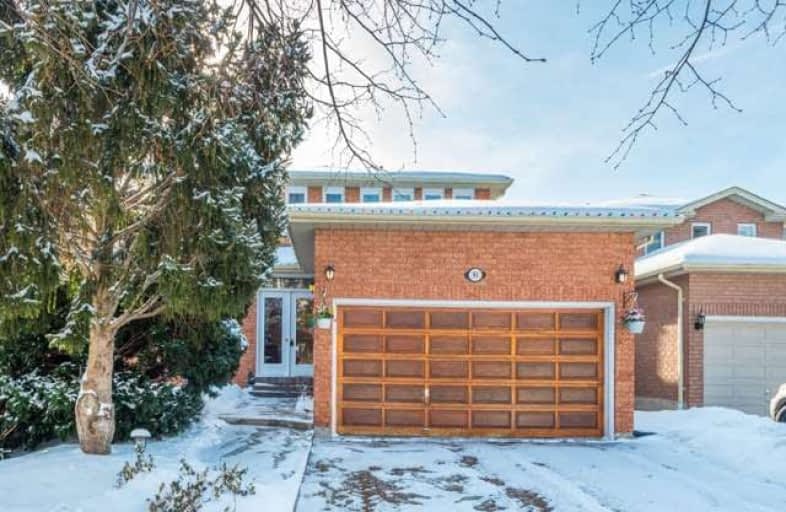
Ramer Wood Public School
Elementary: Public
0.92 km
St Edward Catholic Elementary School
Elementary: Catholic
0.76 km
Fred Varley Public School
Elementary: Public
0.73 km
San Lorenzo Ruiz Catholic Elementary School
Elementary: Catholic
1.42 km
Central Park Public School
Elementary: Public
0.65 km
Stonebridge Public School
Elementary: Public
0.98 km
Father Michael McGivney Catholic Academy High School
Secondary: Catholic
3.96 km
Markville Secondary School
Secondary: Public
0.83 km
St Brother André Catholic High School
Secondary: Catholic
2.46 km
Bill Crothers Secondary School
Secondary: Public
3.46 km
Bur Oak Secondary School
Secondary: Public
1.56 km
Pierre Elliott Trudeau High School
Secondary: Public
2.15 km







