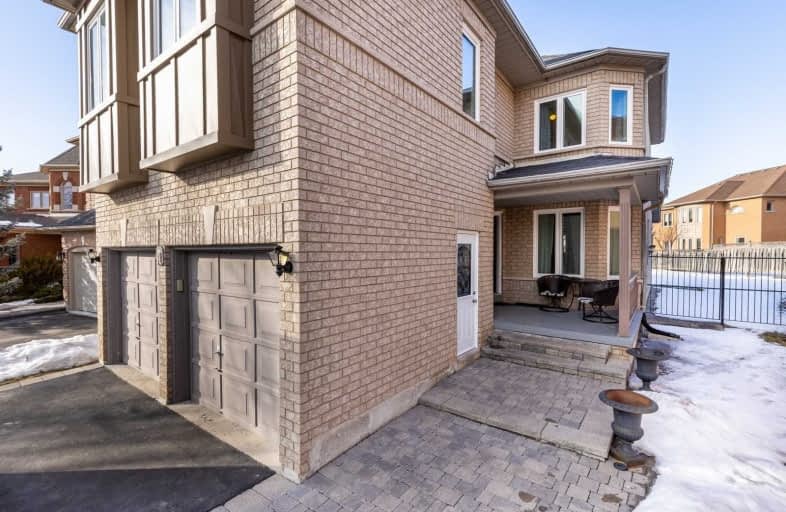
Video Tour
Car-Dependent
- Most errands require a car.
40
/100
Some Transit
- Most errands require a car.
48
/100
Somewhat Bikeable
- Most errands require a car.
41
/100

William Armstrong Public School
Elementary: Public
1.80 km
Boxwood Public School
Elementary: Public
0.87 km
Sir Richard W Scott Catholic Elementary School
Elementary: Catholic
0.51 km
Ellen Fairclough Public School
Elementary: Public
1.35 km
Markham Gateway Public School
Elementary: Public
1.79 km
Cedarwood Public School
Elementary: Public
1.85 km
Bill Hogarth Secondary School
Secondary: Public
4.04 km
Father Michael McGivney Catholic Academy High School
Secondary: Catholic
2.37 km
Markville Secondary School
Secondary: Public
3.49 km
Middlefield Collegiate Institute
Secondary: Public
1.88 km
St Brother André Catholic High School
Secondary: Catholic
3.70 km
Markham District High School
Secondary: Public
2.24 km
-
Reesor Park
ON 2.95km -
Monarch Park
Ontario 4.6km -
Toogood Pond
Carlton Rd (near Main St.), Unionville ON L3R 4J8 5.05km
-
CIBC
7021 Markham Rd (at Steeles Ave. E), Markham ON L3S 0C2 2.56km -
CIBC
8675 McCowan Rd (Bullock Dr), Markham ON L3P 4H1 2.84km -
TD Bank Financial Group
4630 Hwy 7 (at Kennedy Rd.), Unionville ON L3R 1M5 4.18km








