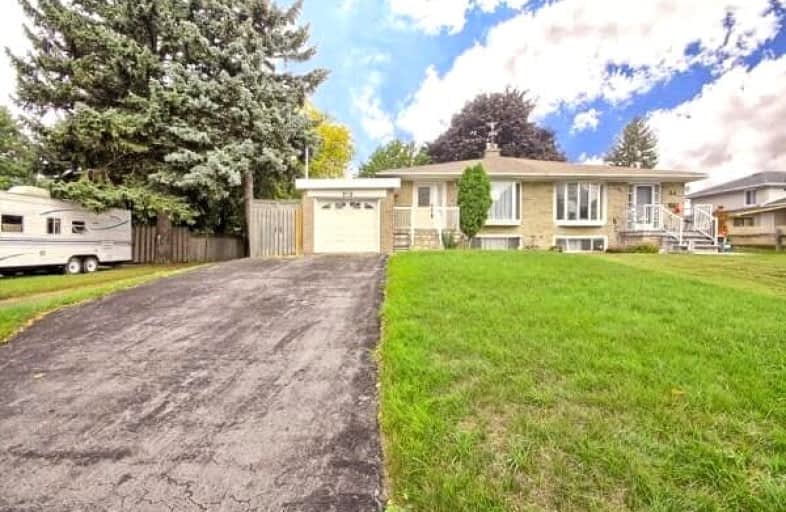Sold on Sep 25, 2022
Note: Property is not currently for sale or for rent.

-
Type: Semi-Detached
-
Style: Backsplit 3
-
Lot Size: 38.25 x 150.11 Feet
-
Age: No Data
-
Taxes: $3,889 per year
-
Days on Site: 3 Days
-
Added: Sep 22, 2022 (3 days on market)
-
Updated:
-
Last Checked: 2 months ago
-
MLS®#: N5771682
-
Listed By: Re/max all-stars realty inc., brokerage
Location! Location! Solid 4 Bedroom Brick Semi On Large Private Lot! Great Family Neighborhood. Close To Schools, Parks, Transit, Markham Main St, And Markville Mall. Side Entrance Makes Dividing And Renting 2 Units A Possibility. Great Sized Eat In Kitchen. Easy Access To Bullock Thru A Walking Path. Ramer Wood P.S, James Robinson P.S & St. Brother Andre H.S All Within A Short Distance Away. Hardwood Under The Carpet.
Extras
Include:Stove,B/In Dishwasher, Hood Fan, Basement Fridge,Stove, B/In Dishwasher, Hood Fan, Washer,Dryer,All Light Fixtures, All Window Treatments,Tankless Hot Water Tank, Garage Door Opener And Remote, Garden Shed Exclude-Upstairs Fridge
Property Details
Facts for 92 Sherwood Forest Drive, Markham
Status
Days on Market: 3
Last Status: Sold
Sold Date: Sep 25, 2022
Closed Date: Oct 21, 2022
Expiry Date: Nov 30, 2022
Sold Price: $905,000
Unavailable Date: Sep 25, 2022
Input Date: Sep 22, 2022
Prior LSC: Listing with no contract changes
Property
Status: Sale
Property Type: Semi-Detached
Style: Backsplit 3
Area: Markham
Community: Bullock
Availability Date: T/B/A
Inside
Bedrooms: 4
Bathrooms: 2
Kitchens: 1
Kitchens Plus: 1
Rooms: 7
Den/Family Room: No
Air Conditioning: Central Air
Fireplace: Yes
Laundry Level: Lower
Washrooms: 2
Building
Basement: Finished
Heat Type: Forced Air
Heat Source: Gas
Exterior: Brick
Water Supply: Municipal
Special Designation: Unknown
Other Structures: Garden Shed
Parking
Driveway: Private
Garage Spaces: 1
Garage Type: Attached
Covered Parking Spaces: 4
Total Parking Spaces: 5
Fees
Tax Year: 2022
Tax Legal Description: Pt Lt 188 Pl 5810 Markham As In R577086; S/T Inter
Taxes: $3,889
Highlights
Feature: Fenced Yard
Feature: Park
Feature: Public Transit
Feature: School
Land
Cross Street: Highway 7/Robinson
Municipality District: Markham
Fronting On: North
Pool: None
Sewer: Sewers
Lot Depth: 150.11 Feet
Lot Frontage: 38.25 Feet
Lot Irregularities: East Side 140.76 Dept
Additional Media
- Virtual Tour: https://tours.panapix.com/idx/145641
Rooms
Room details for 92 Sherwood Forest Drive, Markham
| Type | Dimensions | Description |
|---|---|---|
| Kitchen Main | 5.69 x 5.79 | Eat-In Kitchen, Pantry |
| Dining Main | 2.95 x 3.23 | Crown Moulding |
| Living Main | 3.73 x 4.04 | Bay Window, Crown Moulding |
| Prim Bdrm 2nd | 2.92 x 4.60 | |
| 2nd Br 2nd | 2.85 x 4.47 | Hardwood Floor |
| 3rd Br In Betwn | 3.20 x 3.28 | Hardwood Floor |
| 4th Br In Betwn | 2.92 x 3.20 | |
| Rec Lower | 4.00 x 4.10 | Above Grade Window, Gas Fireplace |
| XXXXXXXX | XXX XX, XXXX |
XXXX XXX XXXX |
$XXX,XXX |
| XXX XX, XXXX |
XXXXXX XXX XXXX |
$XXX,XXX |
| XXXXXXXX XXXX | XXX XX, XXXX | $905,000 XXX XXXX |
| XXXXXXXX XXXXXX | XXX XX, XXXX | $925,000 XXX XXXX |

Roy H Crosby Public School
Elementary: PublicRamer Wood Public School
Elementary: PublicJames Robinson Public School
Elementary: PublicSt Patrick Catholic Elementary School
Elementary: CatholicSt Edward Catholic Elementary School
Elementary: CatholicCentral Park Public School
Elementary: PublicFather Michael McGivney Catholic Academy High School
Secondary: CatholicMarkville Secondary School
Secondary: PublicMiddlefield Collegiate Institute
Secondary: PublicSt Brother André Catholic High School
Secondary: CatholicMarkham District High School
Secondary: PublicBur Oak Secondary School
Secondary: Public- 2 bath
- 4 bed
1 Station Street, Markham, Ontario • L3P 1Z5 • Old Markham Village



