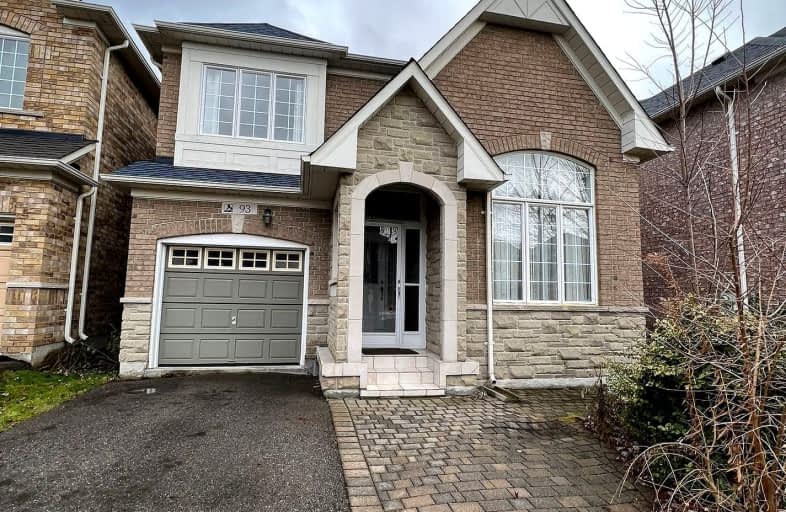Car-Dependent
- Most errands require a car.
37
/100
Some Transit
- Most errands require a car.
40
/100
Somewhat Bikeable
- Most errands require a car.
42
/100

Ashton Meadows Public School
Elementary: Public
2.41 km
St Monica Catholic Elementary School
Elementary: Catholic
2.39 km
Buttonville Public School
Elementary: Public
3.35 km
Lincoln Alexander Public School
Elementary: Public
1.96 km
Sir John A. Macdonald Public School
Elementary: Public
0.75 km
Sir Wilfrid Laurier Public School
Elementary: Public
0.80 km
Jean Vanier High School
Secondary: Catholic
4.37 km
St Augustine Catholic High School
Secondary: Catholic
2.20 km
Richmond Green Secondary School
Secondary: Public
2.86 km
Unionville High School
Secondary: Public
4.55 km
Bayview Secondary School
Secondary: Public
4.43 km
Pierre Elliott Trudeau High School
Secondary: Public
4.14 km
-
Ritter Park
Richmond Hill ON 3.36km -
Toogood Pond
Carlton Rd (near Main St.), Unionville ON L3R 4J8 4.81km -
Devonsleigh Playground
117 Devonsleigh Blvd, Richmond Hill ON L4S 1G2 5.6km
-
TD Bank Financial Group
2890 Major MacKenzie Dr E, Markham ON L6C 0G6 1.17km -
BMO Bank of Montreal
710 Markland St (at Major Mackenzie Dr E), Markham ON L6C 0G6 1.3km -
Scotiabank
1580 Elgin Mills Rd E, Richmond Hill ON L4S 0B2 2.42km





