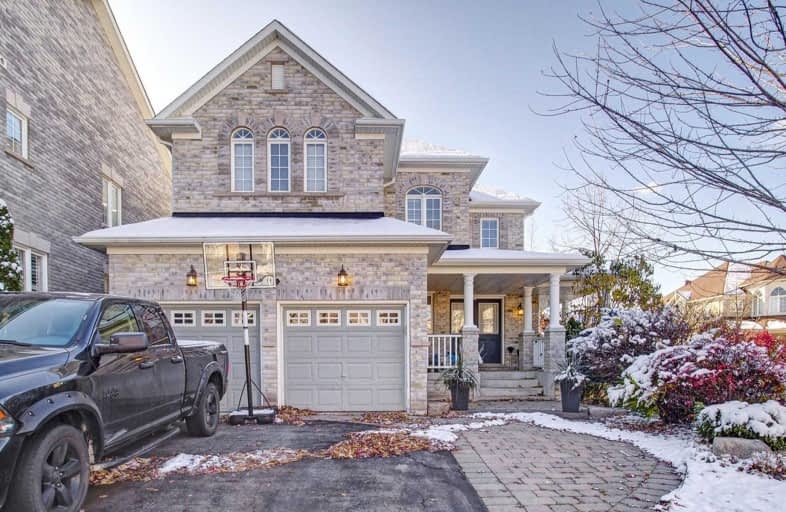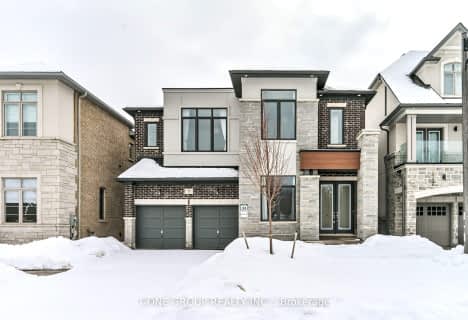
Fred Varley Public School
Elementary: Public
1.15 km
All Saints Catholic Elementary School
Elementary: Catholic
1.09 km
Central Park Public School
Elementary: Public
1.11 km
Beckett Farm Public School
Elementary: Public
0.91 km
Castlemore Elementary Public School
Elementary: Public
1.12 km
Stonebridge Public School
Elementary: Public
0.41 km
Father Michael McGivney Catholic Academy High School
Secondary: Catholic
4.62 km
Markville Secondary School
Secondary: Public
1.47 km
St Brother André Catholic High School
Secondary: Catholic
3.33 km
Bill Crothers Secondary School
Secondary: Public
3.42 km
Bur Oak Secondary School
Secondary: Public
1.98 km
Pierre Elliott Trudeau High School
Secondary: Public
1.07 km














