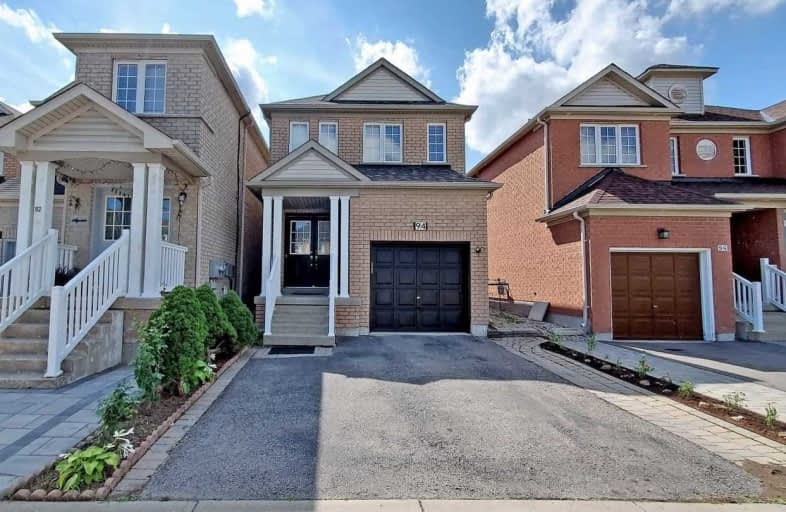
Boxwood Public School
Elementary: Public
1.15 km
Sir Richard W Scott Catholic Elementary School
Elementary: Catholic
1.45 km
Ellen Fairclough Public School
Elementary: Public
0.71 km
Markham Gateway Public School
Elementary: Public
0.87 km
Parkland Public School
Elementary: Public
1.11 km
Cedarwood Public School
Elementary: Public
0.32 km
Francis Libermann Catholic High School
Secondary: Catholic
4.83 km
Father Michael McGivney Catholic Academy High School
Secondary: Catholic
2.44 km
Albert Campbell Collegiate Institute
Secondary: Public
4.51 km
Lester B Pearson Collegiate Institute
Secondary: Public
5.05 km
Middlefield Collegiate Institute
Secondary: Public
1.57 km
Markham District High School
Secondary: Public
3.84 km







