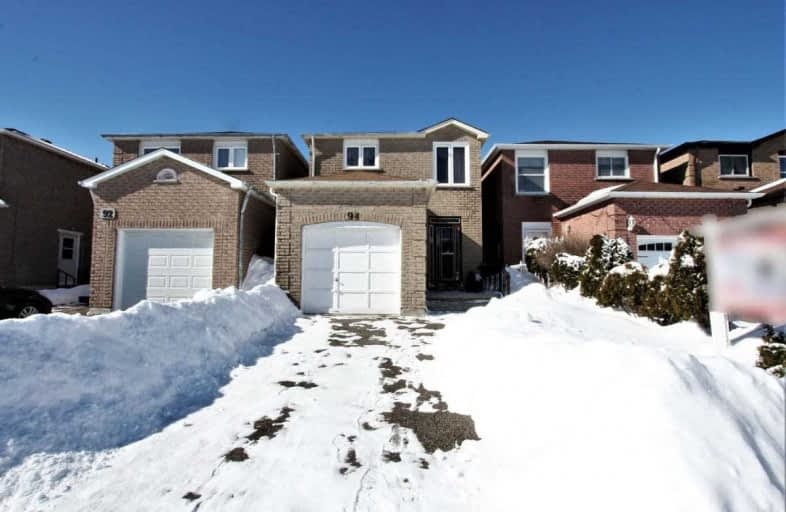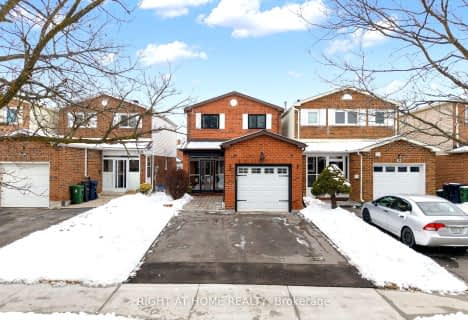
St Vincent de Paul Catholic Elementary School
Elementary: Catholic
0.66 km
St Francis Xavier Catholic Elementary School
Elementary: Catholic
0.92 km
Coppard Glen Public School
Elementary: Public
0.62 km
Wilclay Public School
Elementary: Public
0.97 km
Armadale Public School
Elementary: Public
0.53 km
Randall Public School
Elementary: Public
0.77 km
Francis Libermann Catholic High School
Secondary: Catholic
3.77 km
Milliken Mills High School
Secondary: Public
2.27 km
Mary Ward Catholic Secondary School
Secondary: Catholic
3.65 km
Father Michael McGivney Catholic Academy High School
Secondary: Catholic
1.02 km
Albert Campbell Collegiate Institute
Secondary: Public
3.51 km
Middlefield Collegiate Institute
Secondary: Public
1.06 km










