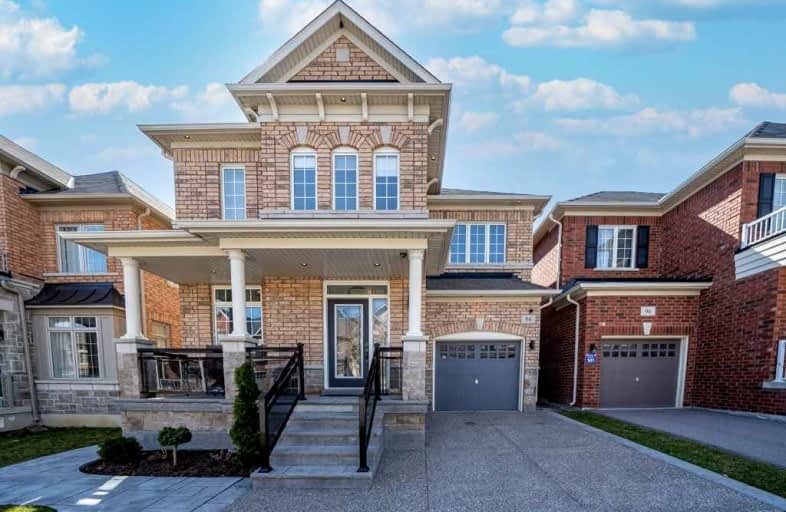
St Matthew Catholic Elementary School
Elementary: Catholic
1.23 km
All Saints Catholic Elementary School
Elementary: Catholic
1.23 km
Central Park Public School
Elementary: Public
1.09 km
Beckett Farm Public School
Elementary: Public
0.55 km
Castlemore Elementary Public School
Elementary: Public
1.36 km
Stonebridge Public School
Elementary: Public
0.80 km
Father Michael McGivney Catholic Academy High School
Secondary: Catholic
4.46 km
Markville Secondary School
Secondary: Public
1.44 km
Bill Crothers Secondary School
Secondary: Public
3.09 km
Unionville High School
Secondary: Public
4.04 km
Bur Oak Secondary School
Secondary: Public
2.35 km
Pierre Elliott Trudeau High School
Secondary: Public
0.92 km













