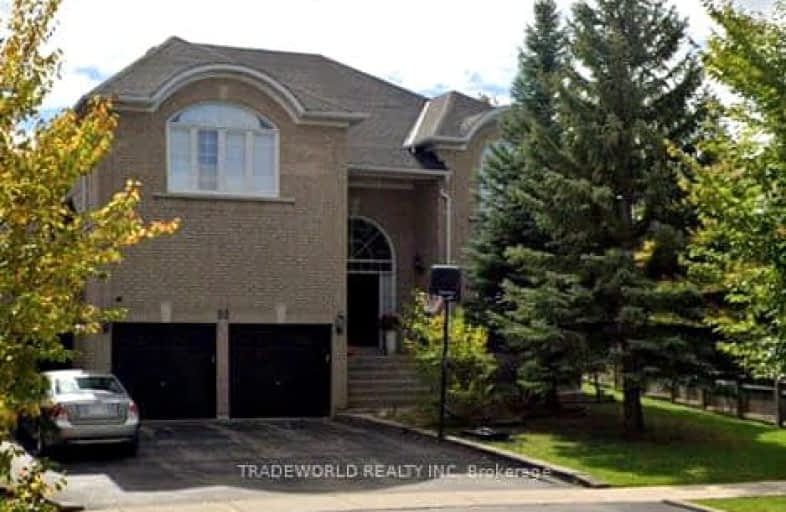Car-Dependent
- Most errands require a car.
35
/100
Some Transit
- Most errands require a car.
39
/100
Somewhat Bikeable
- Most errands require a car.
41
/100

Ashton Meadows Public School
Elementary: Public
0.57 km
ÉÉC Sainte-Marguerite-Bourgeoys-Markham
Elementary: Catholic
1.36 km
St Monica Catholic Elementary School
Elementary: Catholic
0.17 km
Buttonville Public School
Elementary: Public
1.23 km
Lincoln Alexander Public School
Elementary: Public
1.17 km
St Justin Martyr Catholic Elementary School
Elementary: Catholic
1.22 km
St Augustine Catholic High School
Secondary: Catholic
0.33 km
Richmond Green Secondary School
Secondary: Public
4.66 km
Bill Crothers Secondary School
Secondary: Public
4.02 km
St Robert Catholic High School
Secondary: Catholic
5.03 km
Unionville High School
Secondary: Public
2.36 km
Pierre Elliott Trudeau High School
Secondary: Public
3.61 km
-
Briarwood Park
118 Briarwood Rd, Markham ON L3R 2X5 1.7km -
Toogood Pond
Carlton Rd (near Main St.), Unionville ON L3R 4J8 3.23km -
Centennial Park
330 Bullock Dr, Ontario 5.15km
-
Scotiabank
2880 Major MacKenzie Dr E, Markham ON L6C 0G6 1.85km -
BMO Bank of Montreal
3993 Hwy 7 E (at Village Pkwy), Markham ON L3R 5M6 3.16km -
TD Bank Financial Group
9970 Kennedy Rd, Markham ON L6C 0M4 3.6km
$
$4,800
- 5 bath
- 5 bed
- 3000 sqft
32 Stony Hill Boulevard, Markham, Ontario • L6C 0L6 • Victoria Manor-Jennings Gate





