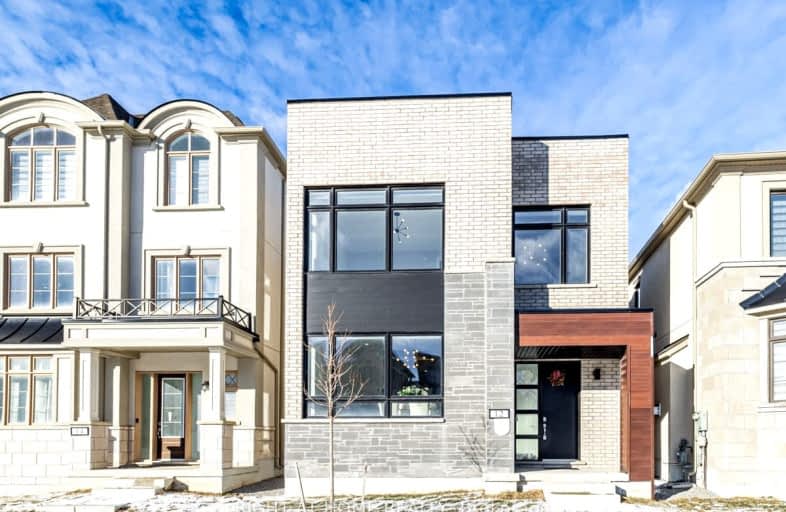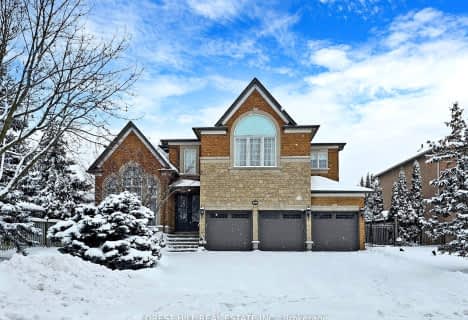Car-Dependent
- Almost all errands require a car.

St Matthew Catholic Elementary School
Elementary: CatholicUnionville Public School
Elementary: PublicAll Saints Catholic Elementary School
Elementary: CatholicBeckett Farm Public School
Elementary: PublicWilliam Berczy Public School
Elementary: PublicCastlemore Elementary Public School
Elementary: PublicSt Augustine Catholic High School
Secondary: CatholicMarkville Secondary School
Secondary: PublicBill Crothers Secondary School
Secondary: PublicUnionville High School
Secondary: PublicBur Oak Secondary School
Secondary: PublicPierre Elliott Trudeau High School
Secondary: Public-
Monarch Park
Ontario 1.71km -
Toogood Pond
Carlton Rd (near Main St.), Unionville ON L3R 4J8 2.01km -
Centennial Park
330 Bullock Dr, Ontario 2.89km
-
TD Bank Financial Group
9970 Kennedy Rd, Markham ON L6C 0M4 0.88km -
RBC Royal Bank
4261 Hwy 7 E (at Village Pkwy.), Markham ON L3R 9W6 3.48km -
Scotiabank
2880 Major MacKenzie Dr E, Markham ON L6C 0G6 4.42km





















