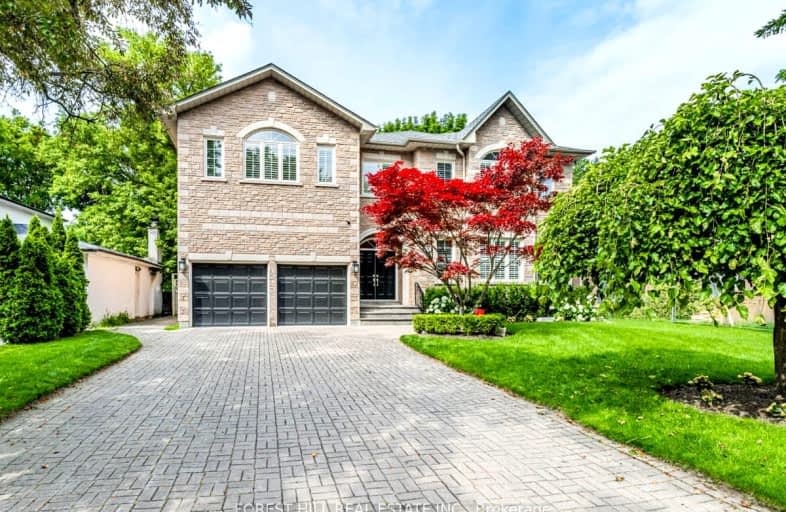Car-Dependent
- Most errands require a car.
Good Transit
- Some errands can be accomplished by public transportation.
Somewhat Bikeable
- Most errands require a car.

St Rene Goupil-St Luke Catholic Elementary School
Elementary: CatholicJohnsview Village Public School
Elementary: PublicBayview Fairways Public School
Elementary: PublicSteelesview Public School
Elementary: PublicBayview Glen Public School
Elementary: PublicLester B Pearson Elementary School
Elementary: PublicMsgr Fraser College (Northeast)
Secondary: CatholicSt. Joseph Morrow Park Catholic Secondary School
Secondary: CatholicThornlea Secondary School
Secondary: PublicA Y Jackson Secondary School
Secondary: PublicBrebeuf College School
Secondary: CatholicSt Robert Catholic High School
Secondary: Catholic-
Bestview Park
Ontario 0.84km -
Cummer Park
6000 Leslie St (Cummer Ave), Toronto ON M2H 1J9 1.7km -
Alamosa Park
Ontario 3.53km
-
CIBC
3931 Don Mills Rd (at Cliffwood Rd.), Toronto ON M2H 2S7 2.39km -
TD Bank Financial Group
686 Finch Ave E (btw Bayview Ave & Leslie St), North York ON M2K 2E6 2.54km -
Finch-Leslie Square
191 Ravel Rd, Toronto ON M2H 1T1 2.67km
- 6 bath
- 5 bed
- 3500 sqft
56 Bowan Court, Toronto, Ontario • M2K 3A7 • Bayview Woods-Steeles
- 4 bath
- 5 bed
- 3000 sqft
22 Woodthrush Court, Toronto, Ontario • M2K 2B1 • Bayview Village
- 7 bath
- 5 bed
- 3500 sqft
27 Lloydminster Crescent, Toronto, Ontario • M2M 2R9 • Newtonbrook East














