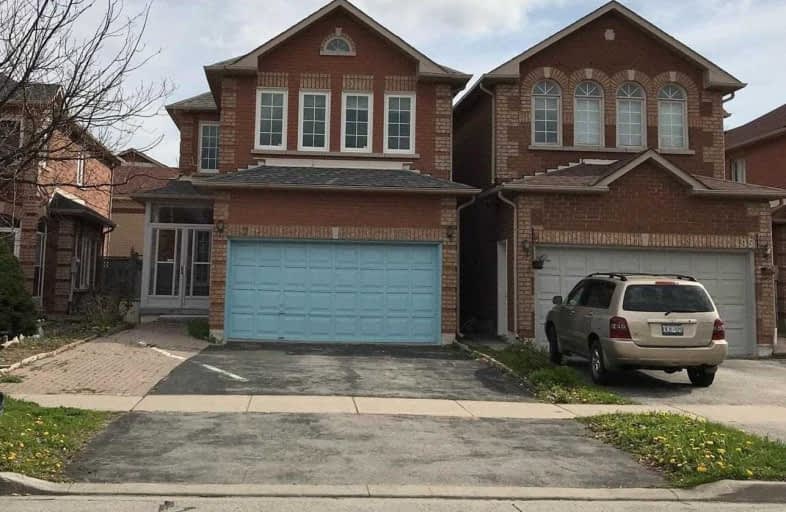
St Mother Teresa Catholic Elementary School
Elementary: Catholic
1.47 km
St Benedict Catholic Elementary School
Elementary: Catholic
1.38 km
Milliken Mills Public School
Elementary: Public
1.39 km
Highgate Public School
Elementary: Public
1.22 km
Kennedy Public School
Elementary: Public
1.92 km
Aldergrove Public School
Elementary: Public
1.15 km
Msgr Fraser College (Midland North)
Secondary: Catholic
3.13 km
Milliken Mills High School
Secondary: Public
0.22 km
Dr Norman Bethune Collegiate Institute
Secondary: Public
2.84 km
Mary Ward Catholic Secondary School
Secondary: Catholic
2.53 km
Father Michael McGivney Catholic Academy High School
Secondary: Catholic
2.72 km
Bill Crothers Secondary School
Secondary: Public
2.49 km


