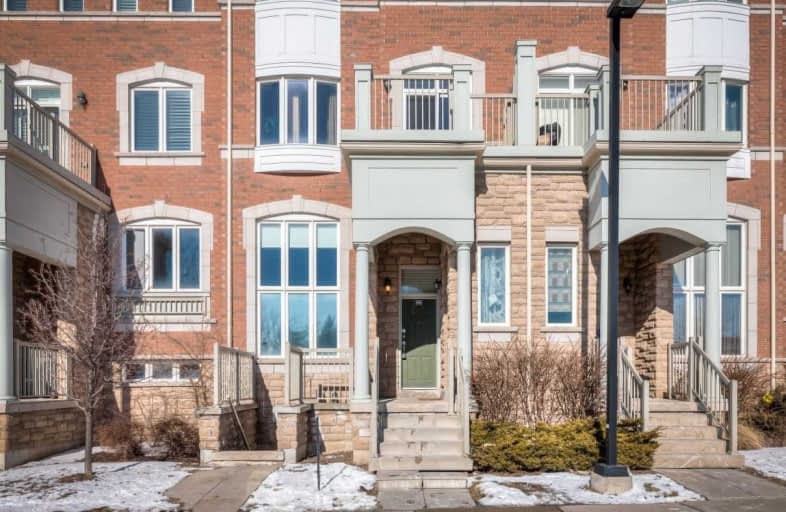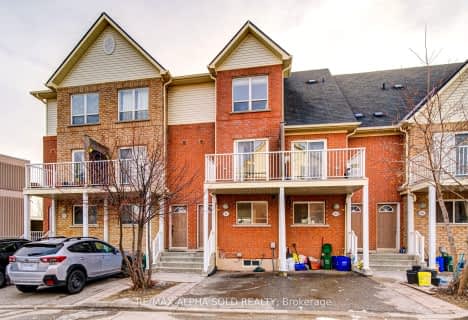
St Mother Teresa Catholic Elementary School
Elementary: Catholic
1.13 km
St Benedict Catholic Elementary School
Elementary: Catholic
1.17 km
Milliken Mills Public School
Elementary: Public
1.10 km
Highgate Public School
Elementary: Public
0.87 km
Kennedy Public School
Elementary: Public
1.10 km
Aldergrove Public School
Elementary: Public
0.76 km
Msgr Fraser College (Midland North)
Secondary: Catholic
2.38 km
L'Amoreaux Collegiate Institute
Secondary: Public
3.03 km
Milliken Mills High School
Secondary: Public
1.05 km
Dr Norman Bethune Collegiate Institute
Secondary: Public
2.16 km
Mary Ward Catholic Secondary School
Secondary: Catholic
1.66 km
Bill Crothers Secondary School
Secondary: Public
3.37 km




