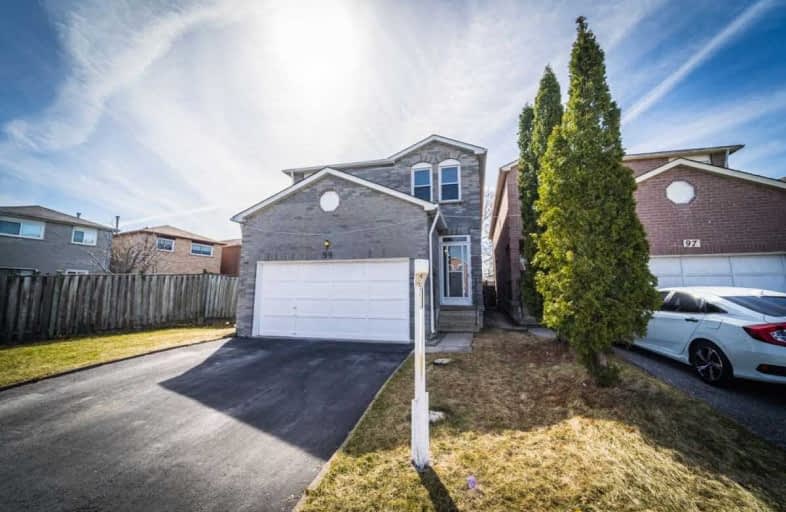
The Divine Infant Catholic School
Elementary: Catholic
1.33 km
St Vincent de Paul Catholic Elementary School
Elementary: Catholic
0.70 km
Prince of Peace Catholic School
Elementary: Catholic
1.12 km
Banting and Best Public School
Elementary: Public
1.07 km
Wilclay Public School
Elementary: Public
0.93 km
Armadale Public School
Elementary: Public
0.39 km
Delphi Secondary Alternative School
Secondary: Public
3.78 km
Francis Libermann Catholic High School
Secondary: Catholic
3.02 km
Milliken Mills High School
Secondary: Public
2.78 km
Father Michael McGivney Catholic Academy High School
Secondary: Catholic
1.88 km
Albert Campbell Collegiate Institute
Secondary: Public
2.73 km
Middlefield Collegiate Institute
Secondary: Public
1.54 km









