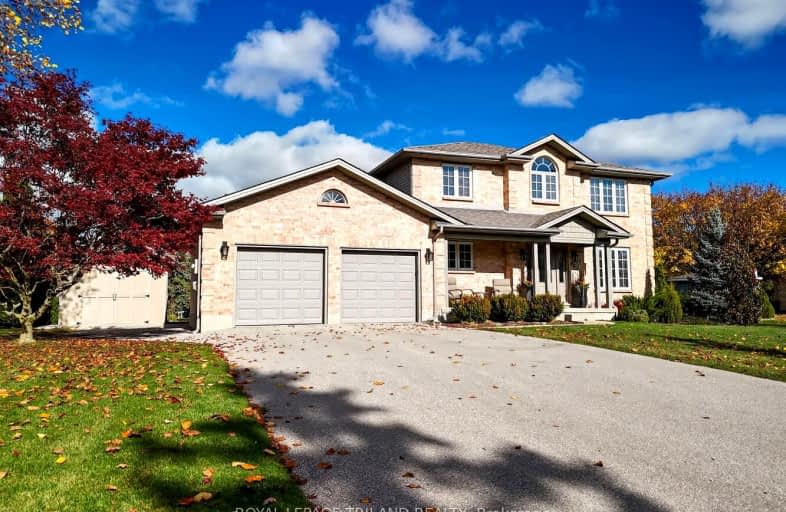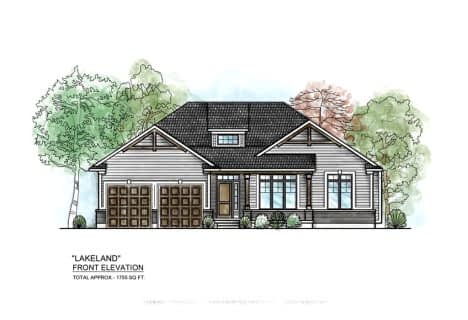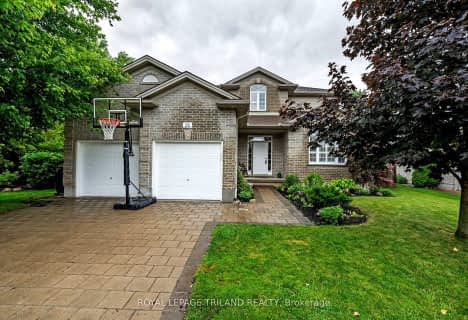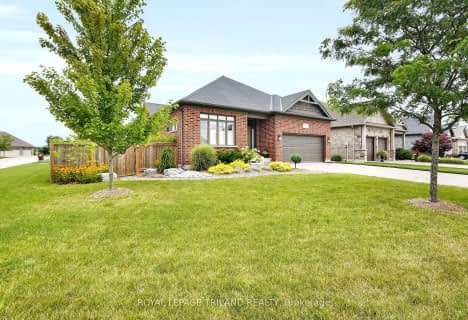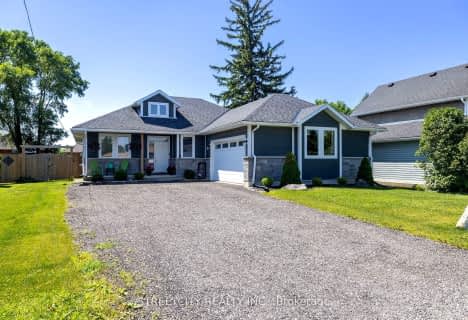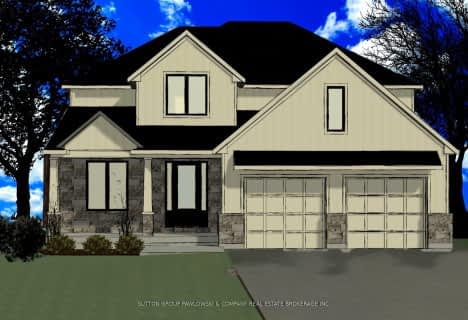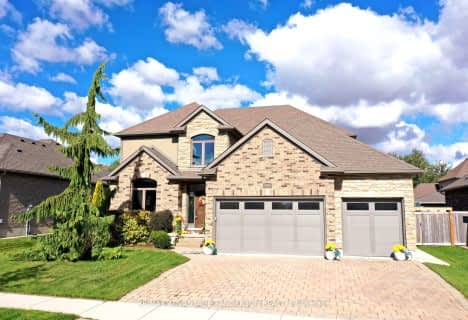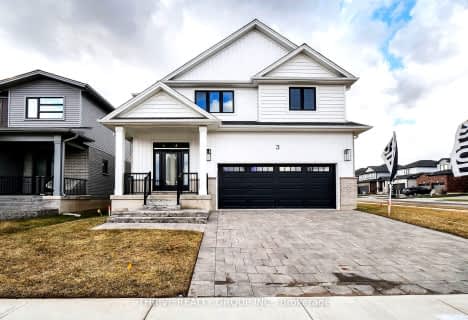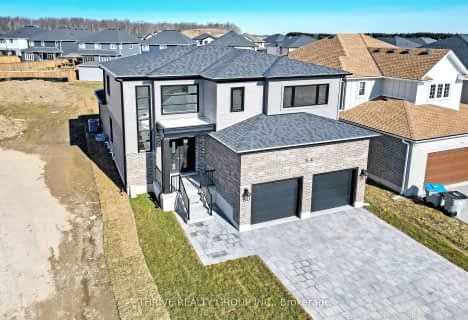Car-Dependent
- Most errands require a car.
Somewhat Bikeable
- Most errands require a car.

Sir Arthur Currie Public School
Elementary: PublicSt Patrick
Elementary: CatholicSt Marguerite d'Youville
Elementary: CatholicOxbow Public School
Elementary: PublicSt Catherine of Siena
Elementary: CatholicEmily Carr Public School
Elementary: PublicSt. Andre Bessette Secondary School
Secondary: CatholicMother Teresa Catholic Secondary School
Secondary: CatholicSt Thomas Aquinas Secondary School
Secondary: CatholicOakridge Secondary School
Secondary: PublicMedway High School
Secondary: PublicSir Frederick Banting Secondary School
Secondary: Public-
Junction park
0.32km -
AAC on Regionals West
2.79km -
Ilderton Community Park
London ON 7.56km
-
BMO Bank of Montreal
1285 Fanshawe Park Rd W (Hyde Park Rd.), London ON N6G 0G4 7.88km -
Scotiabank
1430 Fanshawe Park Rd W, London ON N6G 0A4 7.95km -
Continental Currency Exchange
1680 Richmond St, London ON N6G 3Y9 9.69km
- 3 bath
- 4 bed
- 2500 sqft
119 TIMBERWALK Trail, Middlesex Centre, Ontario • N0M 2A0 • Ilderton
- 3 bath
- 4 bed
- 2500 sqft
118 TIMBERWALK Trail, Middlesex Centre, Ontario • N0M 2A0 • Ilderton
- 3 bath
- 4 bed
133 BASIL Crescent, Middlesex Centre, Ontario • N0M 2A0 • Rural Middlesex Centre
- 3 bath
- 4 bed
- 2500 sqft
190 TIMBERWALK Trail, Middlesex Centre, Ontario • N0M 2A0 • Ilderton
- 4 bath
- 4 bed
- 2000 sqft
201 Willow Ridge Road, Middlesex Centre, Ontario • N0M 2A0 • Ilderton
