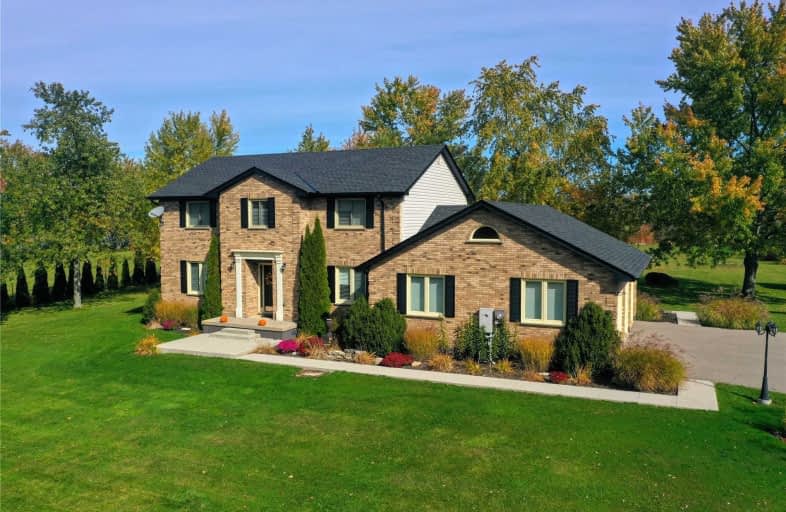Sold on Dec 07, 2020
Note: Property is not currently for sale or for rent.

-
Type: Detached
-
Style: 2-Storey
-
Size: 2500 sqft
-
Lot Size: 190.3 x 430.4 Feet
-
Age: 31-50 years
-
Taxes: $4,651 per year
-
Days on Site: 7 Days
-
Added: Nov 30, 2020 (1 week on market)
-
Updated:
-
Last Checked: 3 months ago
-
MLS®#: W5003005
-
Listed By: Royal lepage meadowtowne realty, brokerage
1.85 Acres. 4 Bdrm Exec. Near Campbellville / 401 Hwy. Gated Entrance, Paved Dr., Fenced, Trees, Privacy. Din. Rm Also Office. Liv. Rm Open To 25' X 16.5' Fam. Rm- Dr. To Deck. Kitch- Oak Cabs, Mn Flr Laundry Rm W/Sink. Mstr-Renovated En-Suite, Geothermal Heat/Cool- '07, Windows/Doors-'15, Calif. Shutters, Hand-Scrapped Hdwd Flrs -Most Of House, Roof-'18, New Siding, Eaves,-'15, Garage Doors-'15, Upgraded Well. 20Kwatt Generator-Whole Home Hydro Back-Up.
Extras
Water Heater - Rental $49.87/Every 3 Months, Propane Tank Rent $ 144/ Year Inclusion: Fridge, Stove. Dishwasher, Washer, Dryer, California Shutters 4 Security Cameras Ex: In Basement 2 Small Fridges And 1 Reg. Fridge And 2 Freezers Excluded
Property Details
Facts for 10305 Second Line Nassagaweya, Milton
Status
Days on Market: 7
Last Status: Sold
Sold Date: Dec 07, 2020
Closed Date: Jan 26, 2021
Expiry Date: Jul 31, 2021
Sold Price: $1,427,000
Unavailable Date: Dec 07, 2020
Input Date: Nov 30, 2020
Property
Status: Sale
Property Type: Detached
Style: 2-Storey
Size (sq ft): 2500
Age: 31-50
Area: Milton
Community: Campbellville
Assessment Amount: $697,000
Assessment Year: 2016
Inside
Bedrooms: 4
Bathrooms: 3
Kitchens: 1
Rooms: 8
Den/Family Room: Yes
Air Conditioning: Central Air
Fireplace: Yes
Laundry Level: Main
Central Vacuum: Y
Washrooms: 3
Utilities
Electricity: Yes
Gas: No
Telephone: Yes
Building
Basement: Full
Basement 2: Unfinished
Heat Type: Forced Air
Heat Source: Grnd Srce
Exterior: Brick
Exterior: Vinyl Siding
Elevator: N
UFFI: No
Energy Certificate: N
Green Verification Status: N
Water Supply: Well
Special Designation: Unknown
Retirement: N
Parking
Driveway: Pvt Double
Garage Spaces: 3
Garage Type: Attached
Covered Parking Spaces: 10
Total Parking Spaces: 13
Fees
Tax Year: 2020
Tax Legal Description: Pt Lt 13, Con 3 Nas, Part 1, 20R1362;S/T Wd8094
Taxes: $4,651
Highlights
Feature: Golf
Feature: Hospital
Feature: Place Of Worship
Feature: School
Feature: School Bus Route
Feature: Skiing
Land
Cross Street: 10 Side Rd
Municipality District: Milton
Fronting On: East
Parcel Number: 249810088
Pool: None
Sewer: Septic
Lot Depth: 430.4 Feet
Lot Frontage: 190.3 Feet
Lot Irregularities: 1.85 Acres
Acres: .50-1.99
Zoning: Res
Waterfront: None
Rooms
Room details for 10305 Second Line Nassagaweya, Milton
| Type | Dimensions | Description |
|---|---|---|
| Kitchen Main | 3.35 x 3.66 | |
| Living Main | 3.96 x 6.40 | |
| Dining Main | 2.74 x 4.27 | |
| Family Main | 4.88 x 7.62 | |
| Office Main | 3.66 x 3.96 | |
| Master 2nd | 3.66 x 4.88 | |
| 2nd Br 2nd | 3.05 x 3.96 | |
| 3rd Br 2nd | 2.74 x 3.35 | |
| 4th Br 2nd | 2.44 x 2.74 | |
| Utility Lower | 3.35 x 7.32 | |
| Other Lower | 3.96 x 7.32 | |
| Workshop Lower | 3.66 x 3.66 |
| XXXXXXXX | XXX XX, XXXX |
XXXX XXX XXXX |
$X,XXX,XXX |
| XXX XX, XXXX |
XXXXXX XXX XXXX |
$X,XXX,XXX |
| XXXXXXXX XXXX | XXX XX, XXXX | $1,427,000 XXX XXXX |
| XXXXXXXX XXXXXX | XXX XX, XXXX | $1,398,000 XXX XXXX |

Our Lady of Mount Carmel Catholic Elementary School
Elementary: CatholicKilbride Public School
Elementary: PublicAberfoyle Public School
Elementary: PublicBalaclava Public School
Elementary: PublicBrookville Public School
Elementary: PublicSt Joseph's School
Elementary: CatholicE C Drury/Trillium Demonstration School
Secondary: ProvincialErnest C Drury School for the Deaf
Secondary: ProvincialGary Allan High School - Milton
Secondary: PublicActon District High School
Secondary: PublicBishop Macdonell Catholic Secondary School
Secondary: CatholicMilton District High School
Secondary: Public- 2 bath
- 5 bed
2009 SIDEROAD 10, Milton, Ontario • L0P 1J0 • Nassagaweya



