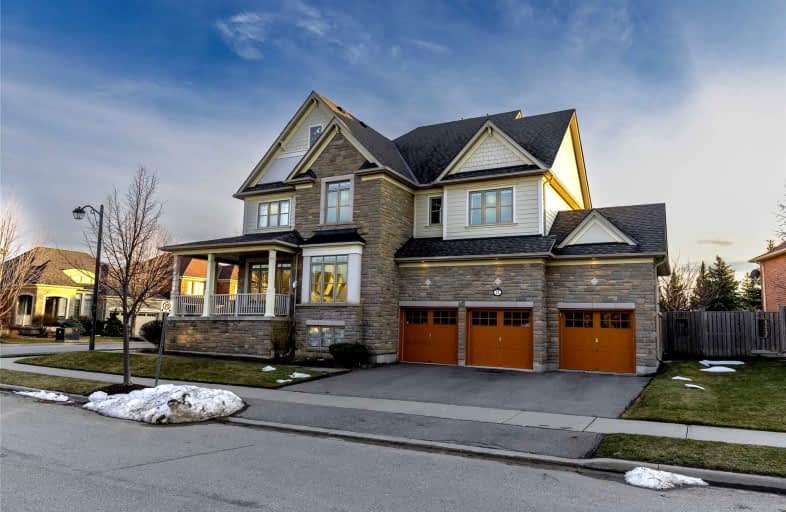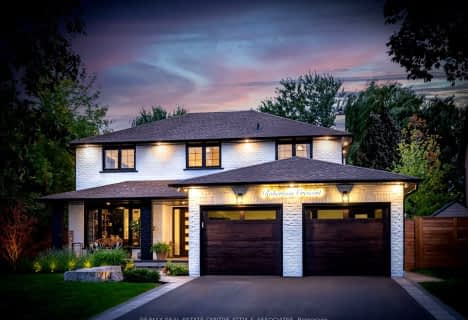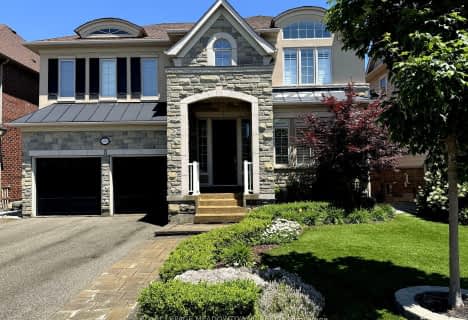Car-Dependent
- Almost all errands require a car.
11
/100
Some Transit
- Most errands require a car.
27
/100
Bikeable
- Some errands can be accomplished on bike.
58
/100

J M Denyes Public School
Elementary: Public
1.58 km
Martin Street Public School
Elementary: Public
1.67 km
Holy Rosary Separate School
Elementary: Catholic
1.84 km
W I Dick Middle School
Elementary: Public
2.18 km
Queen of Heaven Elementary Catholic School
Elementary: Catholic
0.90 km
Escarpment View Public School
Elementary: Public
1.07 km
E C Drury/Trillium Demonstration School
Secondary: Provincial
2.24 km
Ernest C Drury School for the Deaf
Secondary: Provincial
2.46 km
Gary Allan High School - Milton
Secondary: Public
2.25 km
Milton District High School
Secondary: Public
1.83 km
Jean Vanier Catholic Secondary School
Secondary: Catholic
3.25 km
Bishop Paul Francis Reding Secondary School
Secondary: Catholic
4.04 km
-
Bronte Meadows Park
165 Laurier Ave (Farmstead Dr.), Milton ON L9T 4W6 1.66km -
Laurier Park
3.29km -
Coates Neighbourhood Park South
776 Philbrook Dr (Philbrook & Cousens Terrace), Milton ON 3.55km
-
Scotiabank
620 Scott Blvd, Milton ON L9T 7Z3 1.8km -
RBC Royal Bank
1240 Steeles Ave E (Steeles & James Snow Parkway), Milton ON L9T 6R1 4.89km -
RBC Royal Bank
2501 3rd Line (Dundas St W), Oakville ON L6M 5A9 12.17km








