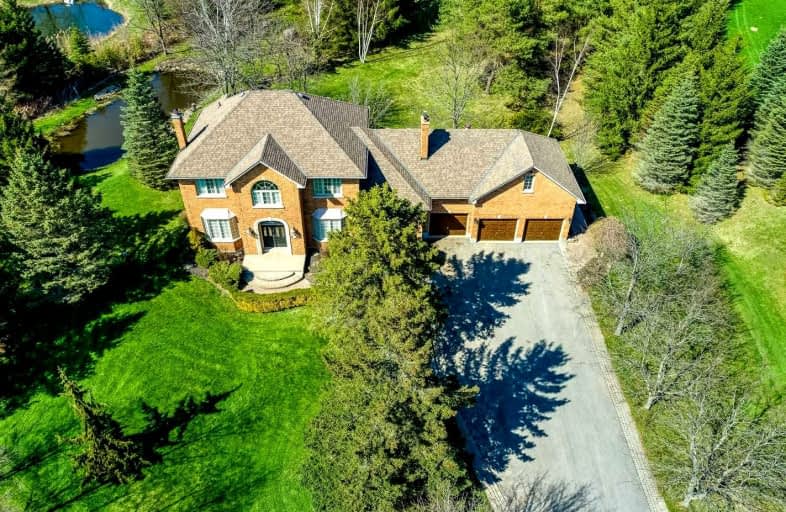Sold on May 19, 2022
Note: Property is not currently for sale or for rent.

-
Type: Detached
-
Style: 2-Storey
-
Lot Size: 152.53 x 558.32 Feet
-
Age: No Data
-
Taxes: $5,993 per year
-
Days on Site: 16 Days
-
Added: May 03, 2022 (2 weeks on market)
-
Updated:
-
Last Checked: 11 hours ago
-
MLS®#: W5601182
-
Listed By: Royal lepage connect realty, brokerage
Beautiful Home In Desired Brookville Estates. Situated On Over 2 Acers Of Land With Approximately 2800 Of Living Space Above Ground In Addition To The Fully Finished Basement. Large Kitchen W/Eat-In Area And Sliding Doors To A Deck Overlooking The Picturesque Pond On The Property. 2 Wood Burning Fireplaces In The Living Room & The Family Room. The Basement Boasts Two Separate Staircases, A Separate Entrance And A Gas Fireplace. True Pride Of Ownership.
Extras
Incl: Generac Generator, Chest Freezer, Dishwasher, Stove, Microwave, Fridge, Hwt Owned, Water Softener Owned, W/M & Dryer. Close Access To Major Highways, Golf, Skiing, Hiking Trails & More!
Property Details
Facts for 11031 Amos Drive, Milton
Status
Days on Market: 16
Last Status: Sold
Sold Date: May 19, 2022
Closed Date: Aug 24, 2022
Expiry Date: Aug 31, 2022
Sold Price: $2,149,000
Unavailable Date: May 19, 2022
Input Date: May 03, 2022
Prior LSC: Listing with no contract changes
Property
Status: Sale
Property Type: Detached
Style: 2-Storey
Area: Milton
Community: Brookville
Inside
Bedrooms: 4
Bedrooms Plus: 1
Bathrooms: 4
Kitchens: 1
Rooms: 10
Den/Family Room: Yes
Air Conditioning: Central Air
Fireplace: Yes
Laundry Level: Lower
Washrooms: 4
Building
Basement: Finished
Basement 2: Sep Entrance
Heat Type: Forced Air
Heat Source: Gas
Exterior: Brick
Water Supply: Well
Special Designation: Unknown
Parking
Driveway: Lane
Garage Spaces: 3
Garage Type: Attached
Covered Parking Spaces: 10
Total Parking Spaces: 13
Fees
Tax Year: 2021
Tax Legal Description: Pcl 18-1 Sec 20M501; Lt 18 Pl 20M501, S/T H425
Taxes: $5,993
Land
Cross Street: Guelph Line & 15 Sid
Municipality District: Milton
Fronting On: West
Parcel Number: 249820018
Pool: None
Sewer: Septic
Lot Depth: 558.32 Feet
Lot Frontage: 152.53 Feet
Lot Irregularities: 87.03X508.27 X 161.41
Additional Media
- Virtual Tour: https://tours.aisonphoto.com/idx/118377
Rooms
Room details for 11031 Amos Drive, Milton
| Type | Dimensions | Description |
|---|---|---|
| Kitchen Main | 3.96 x 2.77 | Quartz Counter, Backsplash, B/I Appliances |
| Breakfast Main | 5.08 x 3.35 | Combined W/Kitchen, W/O To Deck, Wood Floor |
| Dining Main | 4.17 x 3.51 | Combined W/Living, Wood Floor, Crown Moulding |
| Living Main | 4.90 x 3.56 | Combined W/Dining, Wood Floor, Fireplace |
| Family Main | 5.31 x 4.09 | Sunken Room, Wood Floor, Fireplace |
| Office Main | 3.89 x 3.63 | French Doors, Wood Floor |
| Prim Bdrm 2nd | 5.72 x 3.56 | 4 Pc Ensuite, Broadloom, W/I Closet |
| 3rd Br 2nd | 3.96 x 3.30 | B/I Closet, Broadloom |
| 3rd Br 2nd | 3.51 x 3.30 | B/I Closet, Broadloom |
| 4th Br 2nd | 2.92 x 3.28 | B/I Closet, Broadloom |
| 5th Br Bsmt | 4.37 x 3.33 | B/I Closet, Broadloom |
| Living Bsmt | 6.88 x 3.91 | Gas Fireplace, Finished |
| XXXXXXXX | XXX XX, XXXX |
XXXX XXX XXXX |
$X,XXX,XXX |
| XXX XX, XXXX |
XXXXXX XXX XXXX |
$X,XXX,XXX |
| XXXXXXXX XXXX | XXX XX, XXXX | $2,149,000 XXX XXXX |
| XXXXXXXX XXXXXX | XXX XX, XXXX | $2,149,000 XXX XXXX |

Ecole Harris Mill Public School
Elementary: PublicRobert Little Public School
Elementary: PublicAberfoyle Public School
Elementary: PublicBrookville Public School
Elementary: PublicSt Joseph's School
Elementary: CatholicMcKenzie-Smith Bennett
Elementary: PublicE C Drury/Trillium Demonstration School
Secondary: ProvincialDay School -Wellington Centre For ContEd
Secondary: PublicGary Allan High School - Milton
Secondary: PublicActon District High School
Secondary: PublicBishop Macdonell Catholic Secondary School
Secondary: CatholicMilton District High School
Secondary: Public- 4 bath
- 4 bed
2010 Cameron Drive, Milton, Ontario • L0P 1B0 • Brookville



