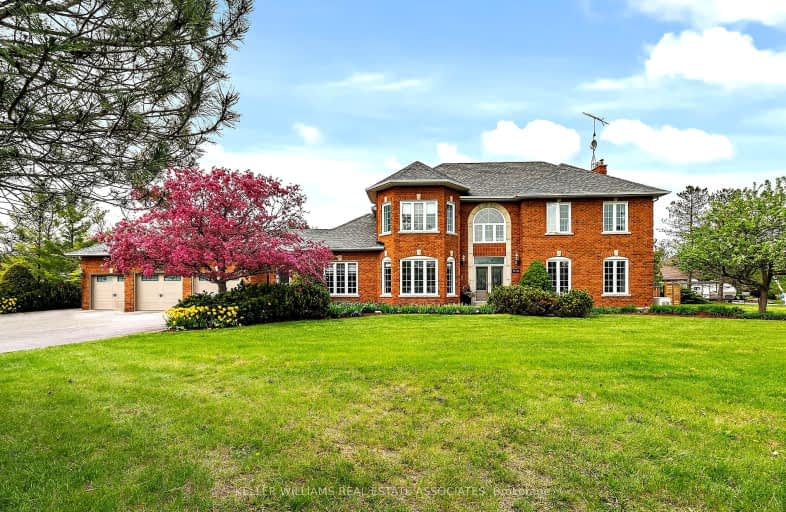Car-Dependent
- Almost all errands require a car.
No Nearby Transit
- Almost all errands require a car.
Somewhat Bikeable
- Most errands require a car.

Ecole Harris Mill Public School
Elementary: PublicRobert Little Public School
Elementary: PublicAberfoyle Public School
Elementary: PublicBrookville Public School
Elementary: PublicSt Joseph's School
Elementary: CatholicMcKenzie-Smith Bennett
Elementary: PublicE C Drury/Trillium Demonstration School
Secondary: ProvincialDay School -Wellington Centre For ContEd
Secondary: PublicGary Allan High School - Milton
Secondary: PublicActon District High School
Secondary: PublicBishop Macdonell Catholic Secondary School
Secondary: CatholicMilton District High School
Secondary: Public-
Mohawk Inn & Conference Centre
9230 Guelph Line, Campbellville, ON L0P 5.42km -
Risposta Bistro
24 Crawford Crescent, Campbellville, ON L0P 1B0 6.24km -
Kelseys Original Roadhouse
45 Chisholm Dr, Milton, ON L9T 4A6 11.18km
-
Flying Monkey Bike Shop
6 Main Street N, Campbellville, ON L0P 1B0 6.35km -
Union Market Square
599 Arkell Road, Arkell, ON N0B 1C0 10.2km -
Tim Hortons
1 Nicholas Beaver Road, Morriston, ON N0B 2C0 10.21km
-
Zak's Pharmacy
70 Main Street E, Milton, ON L9T 1N3 12.72km -
Shoppers Drug Mart
265 Main Street E, Unit 104, Milton, ON L9T 1P1 12.97km -
Rexall Pharmacy
6541 Derry Road, Milton, ON L9T 7W1 13.73km
-
Mohawk Harvest Kitchen
9430 Guelph Line, Milton, ON L0P 1B0 4.75km -
Terrace Trackside Buffet
9430 Guelph Line, Milton, ON L0P 4.75km -
The Trail Eatery
35 Crawford Crescent, Campbellville, ON L0P 1B0 6.17km
-
Milton Mall
55 Ontario Street S, Milton, ON L9T 2M3 13.45km -
SmartCentres Milton
1280 Steeles Avenue E, Milton, ON L9T 6P1 14.18km -
Stone Road Mall
435 Stone Road W, Guelph, ON N1G 2X6 15.78km
-
MacMillan's
6834 Highway 7 W, Acton, ON L7J 2L7 12.01km -
Longos
24 Clair Road W, Guelph, ON N1L 0A6 12.18km -
Food Basics
3 Clair Road W, Guelph, ON N1L 0Z6 12.32km
-
LCBO
830 Main St E, Milton, ON L9T 0J4 14.1km -
Royal City Brewing
199 Victoria Road, Guelph, ON N1E 15.04km -
LCBO
615 Scottsdale Drive, Guelph, ON N1G 3P4 15.9km
-
Petro-Canada
9266 Guelph Line, Campbellville, ON L0P 1B0 5.31km -
B.A.P. Heating & Cooling Services
25 Clearview St, Unit 8, Guelph, ON N1E 6C4 14.73km -
Brooks Heating & Air
55 Sinclair Avenue, Unit 4, Georgetown, ON L7G 4X4 18.52km
-
Milton Players Theatre Group
295 Alliance Road, Milton, ON L9T 4W8 12.03km -
Mustang Drive In
5012 Jones Baseline, Eden Mills, ON N0B 1P0 12.27km -
Cineplex Cinemas - Milton
1175 Maple Avenue, Milton, ON L9T 0A5 14.02km
-
Milton Public Library
1010 Main Street E, Milton, ON L9T 6P7 14.28km -
Halton Hills Public Library
9 Church Street, Georgetown, ON L7G 2A3 16.72km -
Guelph Public Library
100 Norfolk Street, Guelph, ON N1H 4J6 17.13km
-
Milton District Hospital
725 Bronte Street S, Milton, ON L9T 9K1 14.25km -
Georgetown Hospital
1 Princess Anne Drive, Georgetown, ON L7G 2B8 16.06km -
Guelph General Hospital
115 Delhi Street, Guelph, ON N1E 4J4 17.38km
-
Hilton Falls Conservation Area
4985 Campbellville Side Rd, Milton ON L0P 1B0 6.72km -
Maple Town
6.74km -
Orin Reid Park
ON 11.23km
-
CIBC Cash Dispenser
292 Brock Rd S, Guelph ON N0B 2J0 10.28km -
Localcoin Bitcoin ATM - Milton Convenience
433 Main St E, Milton ON L9T 1P7 13.26km -
CIBC
9030 Derry Rd (Derry), Milton ON L9T 7H9 15.52km




