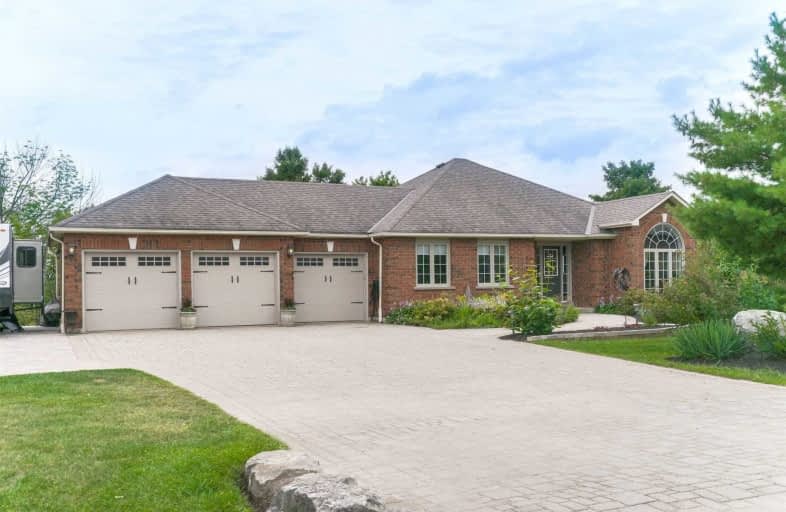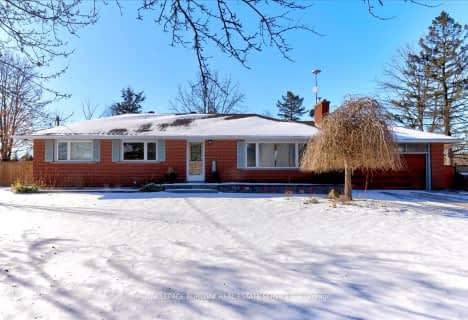Sold on Aug 31, 2020
Note: Property is not currently for sale or for rent.

-
Type: Detached
-
Style: Bungalow
-
Size: 2000 sqft
-
Lot Size: 116.27 x 265.39 Feet
-
Age: 16-30 years
-
Taxes: $5,412 per year
-
Days on Site: 3 Days
-
Added: Aug 28, 2020 (3 days on market)
-
Updated:
-
Last Checked: 3 months ago
-
MLS®#: W4889526
-
Listed By: Re/max realty specialists inc., brokerage
Fabulous 2+2 Br, 3 Bath Bungalow On A 2.16 Acre Lot, This Property Has Been Renovated From Top To Bottom. Located In A Serene Court In Brookville Estates, This Property Has Over 3000 Sq Ft Of Liv Space. Hand Scraped Hickory Eng.Hw Flrs Throughout The Main Floor, Spacious Dream Kitchen W/ Sep Breakfast Area, That Walks Out To A Private Balcony O/L Wooded Lot. Fin Bsmnt, B/I Bar(2018), Famrm, 2 Brs And 3 Pc Bath And Walk Out To Your Own Private Oasis.
Extras
Incl: All Appliances, Elf's, Win Cov, Gdo, Water Sftn, Ironfilter & Ultra Violet Light(Water Sys) Treehouse(2018), Firepit(2017) Garden Shed(2016) Main Bath (2018), Retaining Stone Wall(2020) Fibre Optic Internet(2020)
Property Details
Facts for 11120 McFarland Court, Milton
Status
Days on Market: 3
Last Status: Sold
Sold Date: Aug 31, 2020
Closed Date: Oct 30, 2020
Expiry Date: Jan 31, 2021
Sold Price: $1,350,000
Unavailable Date: Aug 31, 2020
Input Date: Aug 28, 2020
Prior LSC: Listing with no contract changes
Property
Status: Sale
Property Type: Detached
Style: Bungalow
Size (sq ft): 2000
Age: 16-30
Area: Milton
Community: Brookville
Availability Date: 90+ Days Tbd
Inside
Bedrooms: 2
Bedrooms Plus: 2
Bathrooms: 3
Kitchens: 1
Rooms: 5
Den/Family Room: Yes
Air Conditioning: Central Air
Fireplace: Yes
Laundry Level: Lower
Central Vacuum: Y
Washrooms: 3
Building
Basement: Fin W/O
Basement 2: Finished
Heat Type: Forced Air
Heat Source: Gas
Exterior: Brick
Water Supply: Well
Special Designation: Unknown
Other Structures: Garden Shed
Parking
Driveway: Private
Garage Spaces: 3
Garage Type: Attached
Covered Parking Spaces: 9
Total Parking Spaces: 12
Fees
Tax Year: 2020
Tax Legal Description: Pcl32-1,Sec20M501 Lt32,Pl20M501,S/Th608877;......
Taxes: $5,412
Highlights
Feature: Sloping
Feature: Wooded/Treed
Land
Cross Street: Guelph Line & Blackl
Municipality District: Milton
Fronting On: South
Parcel Number: 249820032
Pool: None
Sewer: Septic
Lot Depth: 265.39 Feet
Lot Frontage: 116.27 Feet
Lot Irregularities: 321.32X116.34 X265.82
Acres: 2-4.99
Zoning: Residential
Additional Media
- Virtual Tour: https://unbranded.mediatours.ca/property/11120-mcfarland-court-milton/
Rooms
Room details for 11120 McFarland Court, Milton
| Type | Dimensions | Description |
|---|---|---|
| Living Main | 3.39 x 4.88 | Hardwood Floor, Separate Rm, O/Looks Frontyard |
| Dining Main | 3.38 x 4.97 | Hardwood Floor, O/Looks Garden, Open Concept |
| Kitchen Main | 4.45 x 5.00 | Hardwood Floor, Quartz Counter, Stainless Steel Appl |
| Breakfast Main | 2.80 x 5.00 | Hardwood Floor, Eat-In Kitchen, W/O To Deck |
| Master Main | 4.45 x 4.45 | Hardwood Floor, 4 Pc Ensuite, W/I Closet |
| 2nd Br Main | 4.24 x 4.88 | Hardwood Floor, Closet, Semi Ensuite |
| Family Lower | 6.43 x 6.52 | Broadloom, Gas Fireplace, B/I Bar |
| 3rd Br Lower | 3.75 x 4.88 | Broadloom, Closet, O/Looks Backyard |
| 4th Br Lower | 3.38 x 4.51 | Broadloom, Closet, Window |
| Laundry Lower | 2.47 x 3.08 | Ceramic Floor, Separate Rm, Laundry Sink |
| Exercise Lower | 6.61 x 5.46 | Laminate |
| XXXXXXXX | XXX XX, XXXX |
XXXX XXX XXXX |
$X,XXX,XXX |
| XXX XX, XXXX |
XXXXXX XXX XXXX |
$X,XXX,XXX |
| XXXXXXXX XXXX | XXX XX, XXXX | $1,350,000 XXX XXXX |
| XXXXXXXX XXXXXX | XXX XX, XXXX | $1,349,900 XXX XXXX |

Ecole Harris Mill Public School
Elementary: PublicRobert Little Public School
Elementary: PublicAberfoyle Public School
Elementary: PublicBrookville Public School
Elementary: PublicSt Joseph's School
Elementary: CatholicMcKenzie-Smith Bennett
Elementary: PublicE C Drury/Trillium Demonstration School
Secondary: ProvincialDay School -Wellington Centre For ContEd
Secondary: PublicGary Allan High School - Milton
Secondary: PublicActon District High School
Secondary: PublicBishop Macdonell Catholic Secondary School
Secondary: CatholicMilton District High School
Secondary: Public- 2 bath
- 3 bed
- 1100 sqft
11720 Guelph Line, Milton, Ontario • L0P 1B0 • Brookville



