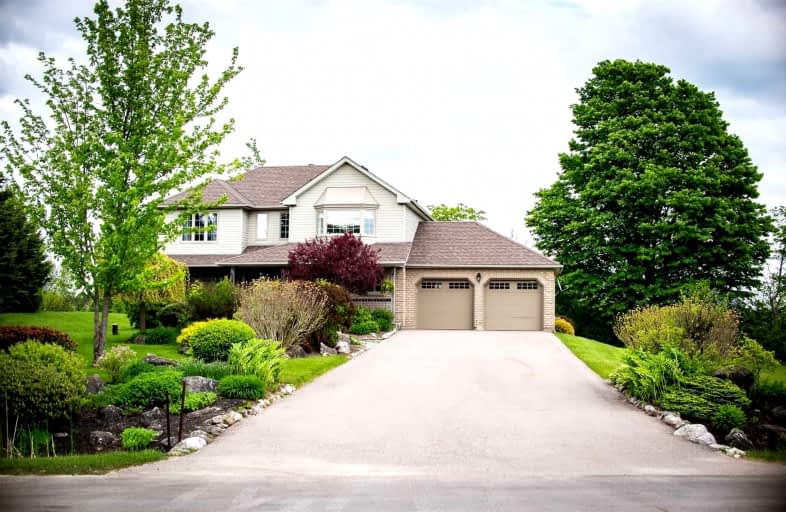Sold on Jun 27, 2022
Note: Property is not currently for sale or for rent.

-
Type: Detached
-
Style: 2-Storey
-
Size: 1500 sqft
-
Lot Size: 99.11 x 320.88 Acres
-
Age: 16-30 years
-
Taxes: $4,800 per year
-
Days on Site: 24 Days
-
Added: Jun 03, 2022 (3 weeks on market)
-
Updated:
-
Last Checked: 2 hours ago
-
MLS®#: W5645473
-
Listed By: Exp realty, brokerage
2 Extraordinary Acres Of Lifestyle Living Awaits You! A Meticulously Maint.3+1Bdrm, 2000Sqft Modest Family Home. Located On A Private Cul De Sac In The Community Of Brookville. A Perfect Home For Those Looking To Downsize And/Or Escape To Peace&Tranquility Of Rural Living W/ Convenient Access To City Amenities. Access To Guelph Line And Hwy 401. An Execptional Lot Surrounded By Mature Trees And Perennial Gardens. The Perfect Property To Add A Pool,Hottub,Outdoor Kitchen/Bar,Gardens Or Build Yourself An Outdoor Oasis! Expand The Home With A Sunroom Or Addition, Possibilities Are Endless With A Property Like This! A Must See!
Extras
Custom Drapery,Ac&Furn.2016,Drvwy2016,Invs.Dog Fence,Close To Respected Brookville Public School,Brookville Vet,Historic Downtown Campbellville,Mohawk Racetrack,Golf Courses And Convenient Access To 401Hwy & Guelph Line
Property Details
Facts for 11125 Mcfarland Court, Milton
Status
Days on Market: 24
Last Status: Sold
Sold Date: Jun 27, 2022
Closed Date: Aug 31, 2022
Expiry Date: Sep 03, 2022
Sold Price: $1,530,000
Unavailable Date: Jun 27, 2022
Input Date: Jun 03, 2022
Property
Status: Sale
Property Type: Detached
Style: 2-Storey
Size (sq ft): 1500
Age: 16-30
Area: Milton
Community: Brookville
Availability Date: Flex.
Assessment Amount: $704,000
Assessment Year: 2021
Inside
Bedrooms: 3
Bedrooms Plus: 1
Bathrooms: 3
Kitchens: 1
Rooms: 10
Den/Family Room: No
Air Conditioning: Central Air
Fireplace: Yes
Laundry Level: Main
Central Vacuum: N
Washrooms: 3
Utilities
Electricity: Yes
Gas: Yes
Cable: Yes
Telephone: Yes
Building
Basement: Finished
Heat Type: Forced Air
Heat Source: Gas
Exterior: Brick
Elevator: N
UFFI: No
Water Supply Type: Drilled Well
Water Supply: Well
Physically Handicapped-Equipped: N
Special Designation: Unknown
Other Structures: Drive Shed
Other Structures: Garden Shed
Retirement: N
Parking
Driveway: Pvt Double
Garage Spaces: 2
Garage Type: Attached
Covered Parking Spaces: 10
Total Parking Spaces: 12
Fees
Tax Year: 2021
Tax Legal Description: Plan M501 Lot33
Taxes: $4,800
Highlights
Feature: Cul De Sac
Feature: Golf
Feature: Park
Feature: School
Feature: Sloping
Feature: Wooded/Treed
Land
Cross Street: Guelph Line And Blac
Municipality District: Milton
Fronting On: East
Parcel Number: 249820033
Pool: None
Sewer: Septic
Lot Depth: 320.88 Acres
Lot Frontage: 99.11 Acres
Lot Irregularities: 234.97(E)189.44(W)230
Acres: 2-4.99
Zoning: Re
Waterfront: None
Additional Media
- Virtual Tour: https://tours.shutterhouse.ca/public/vtour/display/1988679?idx=1#!/
Rooms
Room details for 11125 Mcfarland Court, Milton
| Type | Dimensions | Description |
|---|---|---|
| Living Ground | 3.45 x 5.94 | Hardwood Floor, Gas Fireplace, O/Looks Backyard |
| Dining Ground | 3.20 x 3.49 | Hardwood Floor, O/Looks Backyard |
| Kitchen Ground | 3.43 x 5.00 | Hardwood Floor, Centre Island, W/O To Sundeck |
| Laundry Ground | - | Access To Garage, Closet |
| Bathroom Ground | - | 2 Pc Bath |
| Prim Bdrm 2nd | 3.66 x 5.25 | Hardwood Floor, W/I Closet, 3 Pc Ensuite |
| 2nd Br 2nd | 3.66 x 3.66 | Hardwood Floor, Bay Window |
| 3rd Br 2nd | 3.51 x 3.66 | Hardwood Floor, O/Looks Backyard |
| Bathroom 2nd | - | 4 Pc Bath, O/Looks Backyard |
| Rec Bsmt | 3.43 x 5.34 | Broadloom |
| Exercise Bsmt | 3.76 x 4.27 | Broadloom |
| Other Bsmt | - |
| XXXXXXXX | XXX XX, XXXX |
XXXX XXX XXXX |
$X,XXX,XXX |
| XXX XX, XXXX |
XXXXXX XXX XXXX |
$X,XXX,XXX | |
| XXXXXXXX | XXX XX, XXXX |
XXXXXXX XXX XXXX |
|
| XXX XX, XXXX |
XXXXXX XXX XXXX |
$X,XXX,XXX |
| XXXXXXXX XXXX | XXX XX, XXXX | $1,530,000 XXX XXXX |
| XXXXXXXX XXXXXX | XXX XX, XXXX | $1,599,000 XXX XXXX |
| XXXXXXXX XXXXXXX | XXX XX, XXXX | XXX XXXX |
| XXXXXXXX XXXXXX | XXX XX, XXXX | $1,675,000 XXX XXXX |

Ecole Harris Mill Public School
Elementary: PublicRobert Little Public School
Elementary: PublicAberfoyle Public School
Elementary: PublicBrookville Public School
Elementary: PublicSt Joseph's School
Elementary: CatholicMcKenzie-Smith Bennett
Elementary: PublicDay School -Wellington Centre For ContEd
Secondary: PublicGary Allan High School - Milton
Secondary: PublicActon District High School
Secondary: PublicBishop Macdonell Catholic Secondary School
Secondary: CatholicMilton District High School
Secondary: PublicGeorgetown District High School
Secondary: Public

