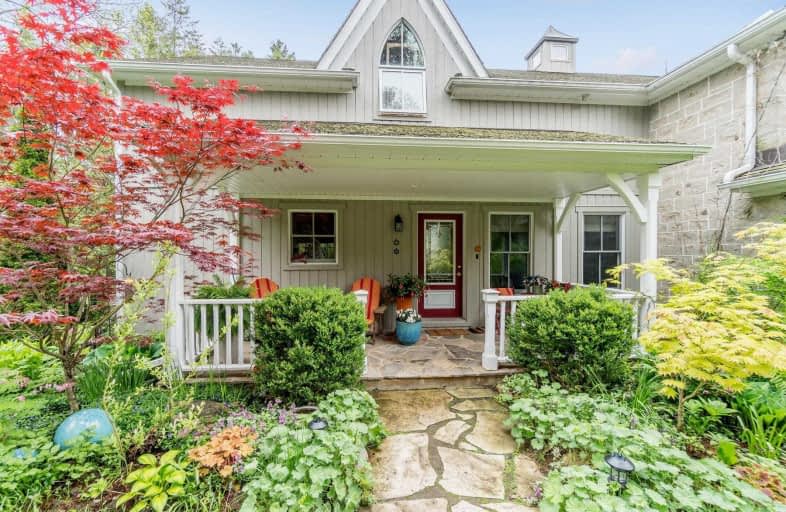Sold on Aug 14, 2019
Note: Property is not currently for sale or for rent.

-
Type: Detached
-
Style: 2-Storey
-
Size: 3500 sqft
-
Lot Size: 543.35 x 479.81 Feet
-
Age: 100+ years
-
Taxes: $6,306 per year
-
Days on Site: 70 Days
-
Added: Sep 07, 2019 (2 months on market)
-
Updated:
-
Last Checked: 2 hours ago
-
MLS®#: W4474636
-
Listed By: Re/max real estate centre inc., brokerage
Welcome To "Stone Bridge", A Beautiful Century Stone Farmhouse Perched On A Rolling Hill, Set Well Back From The Road. This Stately Manor (Circa 1855) Offers The Best Of Old World Charm Combined With Upgrades And The Modern Conveniences Of Today's Lifestyle. A Large Architecturally Designed Addition Was Added By The Highly Renowned Restoration Experts The Frey Brothers Which Seamlessly Ties Into The Character Of The Original Stone Home.
Extras
Massive Baseboards, Deep Window Sills, Wide Door Trim, It's Exactly The Way An Authentic Century Home Should Be! **1.5Ac Severance Possible**
Property Details
Facts for 11179 Guelph Line, Milton
Status
Days on Market: 70
Last Status: Sold
Sold Date: Aug 14, 2019
Closed Date: Oct 31, 2019
Expiry Date: Nov 30, 2019
Sold Price: $1,620,000
Unavailable Date: Aug 14, 2019
Input Date: Jun 05, 2019
Property
Status: Sale
Property Type: Detached
Style: 2-Storey
Size (sq ft): 3500
Age: 100+
Area: Milton
Community: Brookville
Availability Date: Tbd
Assessment Amount: $921,500
Assessment Year: 2019
Inside
Bedrooms: 4
Bathrooms: 4
Kitchens: 1
Rooms: 13
Den/Family Room: Yes
Air Conditioning: Central Air
Fireplace: Yes
Washrooms: 4
Utilities
Electricity: Yes
Gas: Yes
Building
Basement: Fin W/O
Basement 2: Full
Heat Type: Forced Air
Heat Source: Gas
Exterior: Stone
Exterior: Wood
Water Supply Type: Drilled Well
Water Supply: Well
Special Designation: Unknown
Other Structures: Drive Shed
Parking
Driveway: Private
Garage Spaces: 2
Garage Type: Detached
Covered Parking Spaces: 10
Total Parking Spaces: 12
Fees
Tax Year: 2019
Tax Legal Description: Pt Lt 17, Con 4 Nas, Part 1, 20R8527; Milton/Nassa
Taxes: $6,306
Highlights
Feature: Lake/Pond
Feature: School
Feature: Skiing
Land
Cross Street: Guelph Line/ 15th Si
Municipality District: Milton
Fronting On: East
Parcel Number: 249830048
Pool: None
Sewer: Septic
Lot Depth: 479.81 Feet
Lot Frontage: 543.35 Feet
Acres: 5-9.99
Zoning: Rur Res
Additional Media
- Virtual Tour: https://tours.virtualgta.com/1318049?idx=1
Rooms
Room details for 11179 Guelph Line, Milton
| Type | Dimensions | Description |
|---|---|---|
| Kitchen Main | 4.60 x 7.37 | Combined W/Dining, Hardwood Floor, Pantry |
| Great Rm Main | 4.72 x 5.03 | Hardwood Floor, Fireplace, Vaulted Ceiling |
| Living Main | 4.39 x 4.55 | Hardwood Floor, Fireplace |
| Office Main | 4.02 x 4.04 | Hardwood Floor, Fireplace |
| Sunroom Main | 4.22 x 4.70 | Hardwood Floor |
| Master 2nd | 4.04 x 6.35 | Hardwood Floor, 5 Pc Ensuite, Vaulted Ceiling |
| 2nd Br 2nd | 3.35 x 4.14 | Hardwood Floor |
| 3rd Br 2nd | 3.61 x 4.52 | Hardwood Floor |
| 4th Br 2nd | 3.51 x 4.52 | Hardwood Floor |
| Rec Lower | 4.55 x 6.76 | Fireplace |
| Exercise Lower | 4.45 x 4.85 | W/O To Yard |
| Workshop Lower | 4.55 x 6.88 |
| XXXXXXXX | XXX XX, XXXX |
XXXX XXX XXXX |
$X,XXX,XXX |
| XXX XX, XXXX |
XXXXXX XXX XXXX |
$X,XXX,XXX | |
| XXXXXXXX | XXX XX, XXXX |
XXXXXXX XXX XXXX |
|
| XXX XX, XXXX |
XXXXXX XXX XXXX |
$X,XXX,XXX |
| XXXXXXXX XXXX | XXX XX, XXXX | $1,620,000 XXX XXXX |
| XXXXXXXX XXXXXX | XXX XX, XXXX | $1,695,000 XXX XXXX |
| XXXXXXXX XXXXXXX | XXX XX, XXXX | XXX XXXX |
| XXXXXXXX XXXXXX | XXX XX, XXXX | $2,200,000 XXX XXXX |

Ecole Harris Mill Public School
Elementary: PublicRobert Little Public School
Elementary: PublicAberfoyle Public School
Elementary: PublicBrookville Public School
Elementary: PublicSt Joseph's School
Elementary: CatholicMcKenzie-Smith Bennett
Elementary: PublicDay School -Wellington Centre For ContEd
Secondary: PublicGary Allan High School - Milton
Secondary: PublicActon District High School
Secondary: PublicBishop Macdonell Catholic Secondary School
Secondary: CatholicMilton District High School
Secondary: PublicGeorgetown District High School
Secondary: Public

