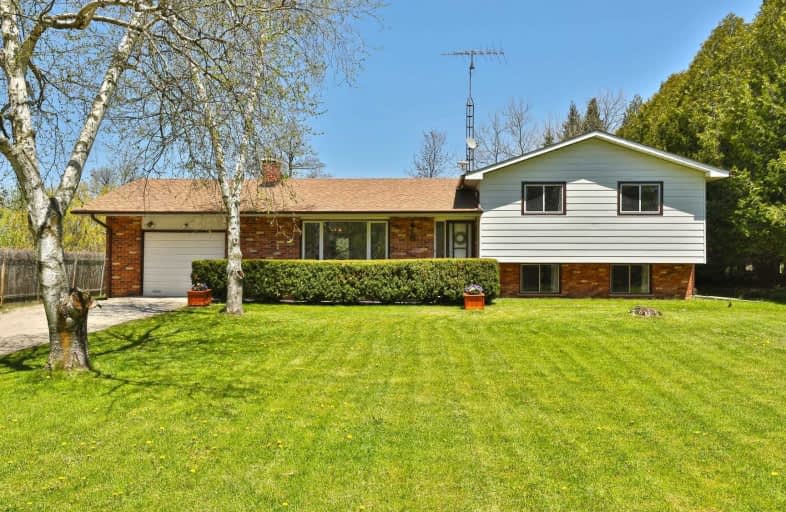Sold on Jun 01, 2020
Note: Property is not currently for sale or for rent.

-
Type: Detached
-
Style: Sidesplit 4
-
Size: 1100 sqft
-
Lot Size: 100.35 x 436.06 Feet
-
Age: 31-50 years
-
Taxes: $3,520 per year
-
Days on Site: 10 Days
-
Added: May 22, 2020 (1 week on market)
-
Updated:
-
Last Checked: 3 months ago
-
MLS®#: W4768172
-
Listed By: Royal lepage meadowtowne realty, brokerage
Super Brookville Location At An Entry Level Price. Quick Access To So Much. Nicely Set Back From The Road, This 3+1 Bdrm Sidesplit Has Been Well Maintained & Sits On Lrg 1 Acre Lot. Features Open Concept Layout W/A Surprising Family Room, Boasting Panoramic Views Of The Huge Backyard, Vaulted Ceiling & Cozy Fireplace. Partially Fin Bsmt Gives Extra Space If Needed. Rural Life, Bring Your Family, Dreams & Enjoy This Sought-After Child-Friendly Neighbourhood!
Extras
S/S Stove, B/I Dishwasher, Fridge, Washer & Dryer. All Window Coverings And Light Fixtures. 2 Freezers In Basement
Property Details
Facts for 11217 Guelph Line, Milton
Status
Days on Market: 10
Last Status: Sold
Sold Date: Jun 01, 2020
Closed Date: Aug 25, 2020
Expiry Date: Nov 23, 2020
Sold Price: $865,400
Unavailable Date: Jun 01, 2020
Input Date: May 22, 2020
Prior LSC: Sold
Property
Status: Sale
Property Type: Detached
Style: Sidesplit 4
Size (sq ft): 1100
Age: 31-50
Area: Milton
Community: Brookville
Availability Date: Flexible
Assessment Amount: $531,000
Assessment Year: 2016
Inside
Bedrooms: 3
Bedrooms Plus: 1
Bathrooms: 2
Kitchens: 1
Rooms: 7
Den/Family Room: Yes
Air Conditioning: None
Fireplace: Yes
Laundry Level: Lower
Central Vacuum: N
Washrooms: 2
Utilities
Electricity: Yes
Gas: Yes
Cable: No
Telephone: Yes
Building
Basement: Half
Basement 2: Unfinished
Heat Type: Baseboard
Heat Source: Electric
Exterior: Alum Siding
Exterior: Brick
Elevator: N
UFFI: No
Energy Certificate: N
Green Verification Status: N
Water Supply Type: Drilled Well
Water Supply: Well
Physically Handicapped-Equipped: N
Special Designation: Unknown
Other Structures: Garden Shed
Retirement: N
Parking
Driveway: Private
Garage Spaces: 1
Garage Type: Attached
Covered Parking Spaces: 10
Total Parking Spaces: 11
Fees
Tax Year: 2019
Tax Legal Description: Pt Lt 17, Con 4 Nas , As In 656691 ; T/W 263808...
Taxes: $3,520
Highlights
Feature: Golf
Feature: Hospital
Feature: Park
Feature: Place Of Worship
Feature: School
Feature: Skiing
Land
Cross Street: Guelph Lane N Of 401
Municipality District: Milton
Fronting On: East
Parcel Number: 249830045
Pool: None
Sewer: Septic
Lot Depth: 436.06 Feet
Lot Frontage: 100.35 Feet
Lot Irregularities: 1.0 Acre
Acres: .50-1.99
Zoning: Residential
Waterfront: Indirect
Additional Media
- Virtual Tour: https://storage.googleapis.com/marketplace-public/slideshows/x1U81PSzz92nFg7trfw55ec807fd49584f1aa6a
Rooms
Room details for 11217 Guelph Line, Milton
| Type | Dimensions | Description |
|---|---|---|
| Kitchen Main | 3.12 x 3.71 | |
| Living Main | 4.22 x 5.23 | |
| Dining Main | 2.84 x 3.12 | |
| Family Main | 3.58 x 5.74 | Vaulted Ceiling |
| Master 2nd | 4.06 x 4.11 | |
| Br 2nd | 3.07 x 3.48 | |
| Br 2nd | 3.07 x 3.30 | |
| Rec Bsmt | 3.99 x 6.25 | |
| Office Bsmt | 2.90 x 3.61 | |
| Other Bsmt | 4.04 x 6.71 | |
| Utility Bsmt | 2.90 x 6.68 |
| XXXXXXXX | XXX XX, XXXX |
XXXX XXX XXXX |
$XXX,XXX |
| XXX XX, XXXX |
XXXXXX XXX XXXX |
$XXX,XXX |
| XXXXXXXX XXXX | XXX XX, XXXX | $865,400 XXX XXXX |
| XXXXXXXX XXXXXX | XXX XX, XXXX | $799,900 XXX XXXX |

Ecole Harris Mill Public School
Elementary: PublicRobert Little Public School
Elementary: PublicAberfoyle Public School
Elementary: PublicBrookville Public School
Elementary: PublicSt Joseph's School
Elementary: CatholicMcKenzie-Smith Bennett
Elementary: PublicDay School -Wellington Centre For ContEd
Secondary: PublicGary Allan High School - Halton Hills
Secondary: PublicGary Allan High School - Milton
Secondary: PublicActon District High School
Secondary: PublicBishop Macdonell Catholic Secondary School
Secondary: CatholicGeorgetown District High School
Secondary: Public

